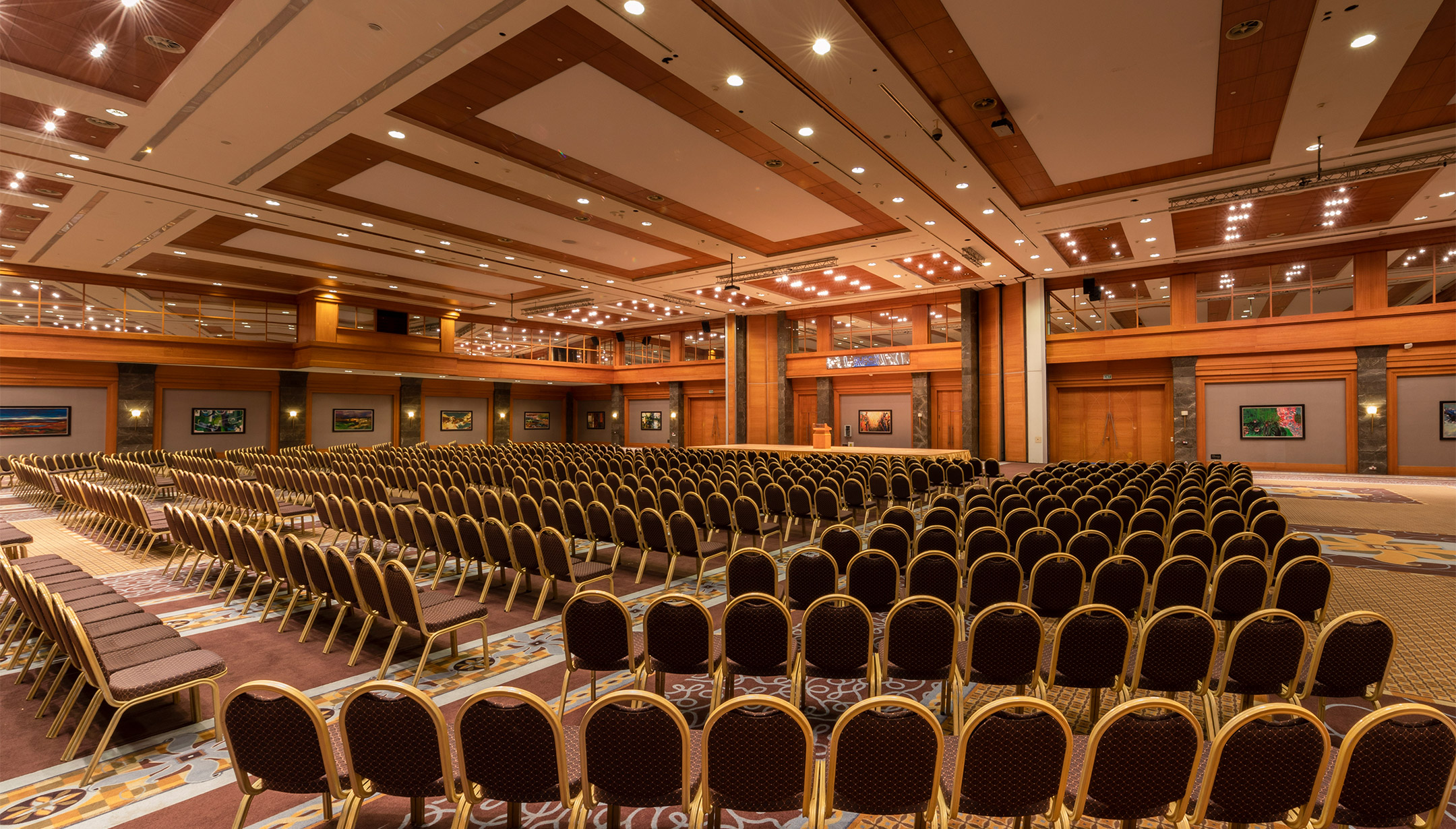
Congress & Meeting
In the splendor of daylight, among the preeminent Congress Centres of the Mediterranean Located in the heart of the Belek region, Susesi Luxury Resort offers the perfect setting for important business meetings and events. Susesi Congress Centre covers an area of approximately 7.000 m². Its strategic location ensures all the amenities of the hotel are within easy reach. The Susesi Luxury Resort and the Congress Centre merge seamlessly to maximize accessibility for all the esteemed guests staying at the resort during important events.
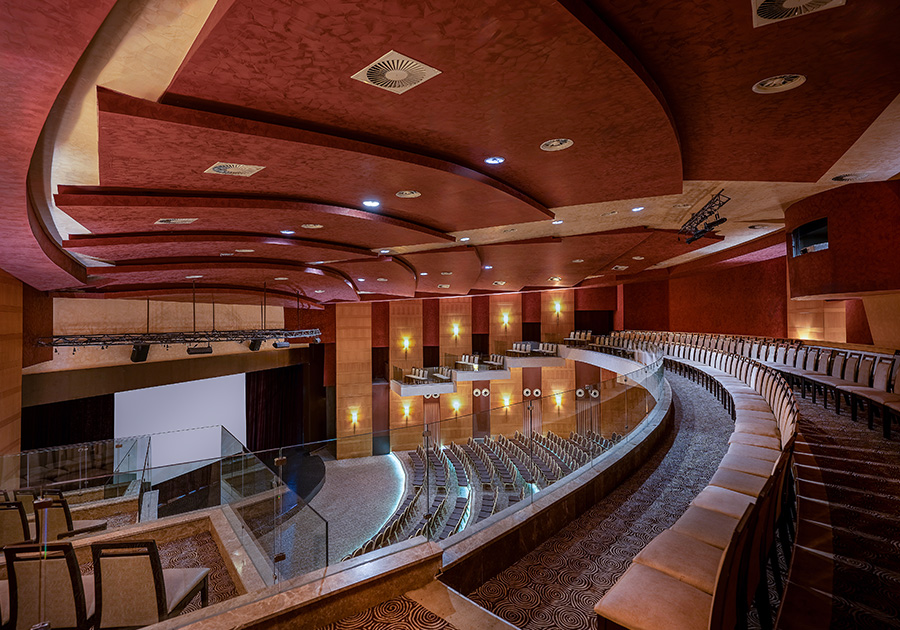
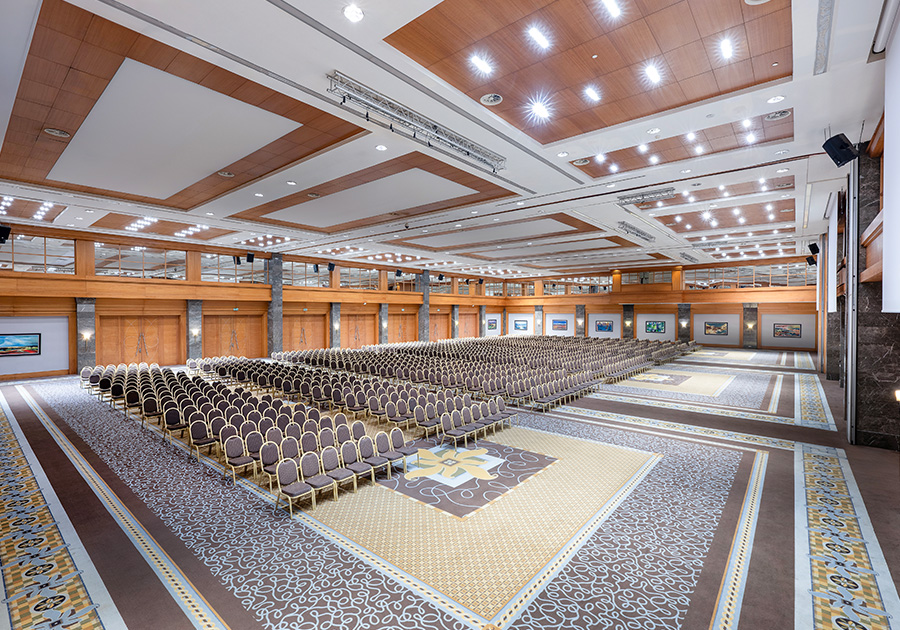
The Congress Centre boasts a diverse array of 17 meeting rooms of various sizes available for valuable speakers and guests. It embodies the perfect space to host any event, from small private meetings to large galas.
Susesi Congress Center hosts the world's most prestigious organizations, from SPORTACCORD and ICCA to the NATO Summit and G20 meetings.
You can choose from private, spacious and equipment-supported halls organized according to the needs and specifications of your event. You also have the option to welcome your guests in the check-in areas exclusively prepared for group entrances. It allows you and your guests to effectively benefit from all the areas specially designed for activities.
The meeting rooms at Susesi Congress Centre are the perfect choice to hold your events and conferences or to celebrate special occasions.
You can start by filling out a curated form and adding all the details and specifications of your request. The related hotel department will contact you and provide you with the most appropriate guidance.
Privileges of our Congress Center
-
3600 m² foyer with daylight
-
Direct access from meeting rooms and foyer to rooms, main restaurant, lobby and outdoor areas
-
Access from the upper foyer area to the lower foyer area via escalator, elevator, rotary road and stairs
-
Private reception and check-in area designed for group check-in
-
Service road providing direct access to the hall and foyer area
-
Passenger car and minibus access to the Istanbul Hall and foyer area for vehicle launches
-
Special kitchen and bar area used for banquet activities in Istanbul Hall and congress center foyer area
-
Technical equipment support upon request
-
Expert team in the field
Meeting Halls
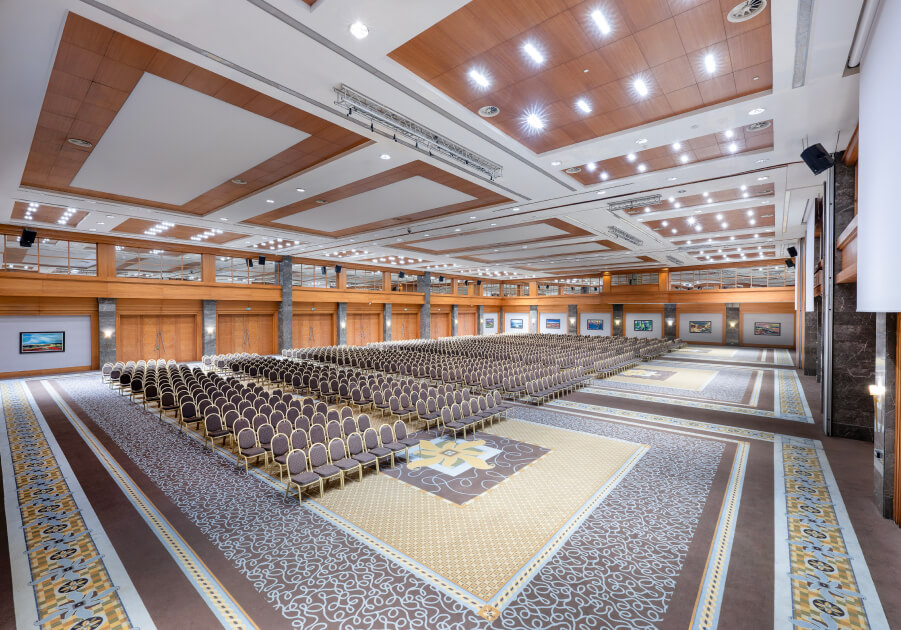
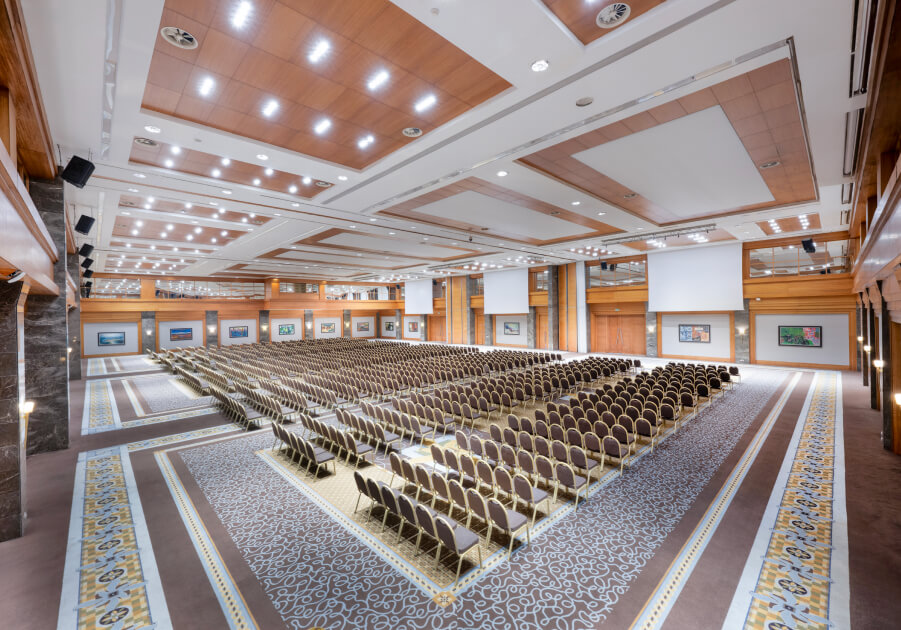
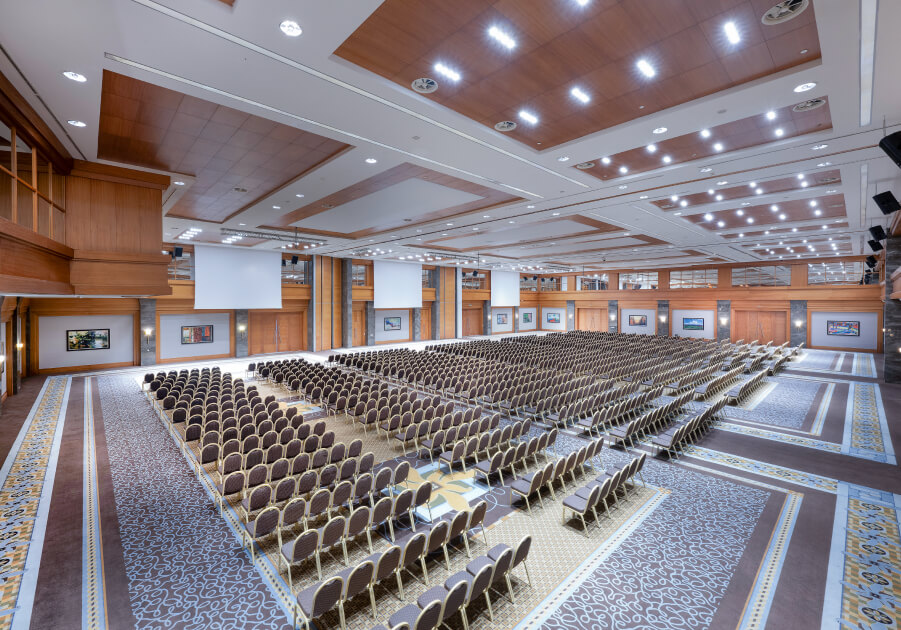
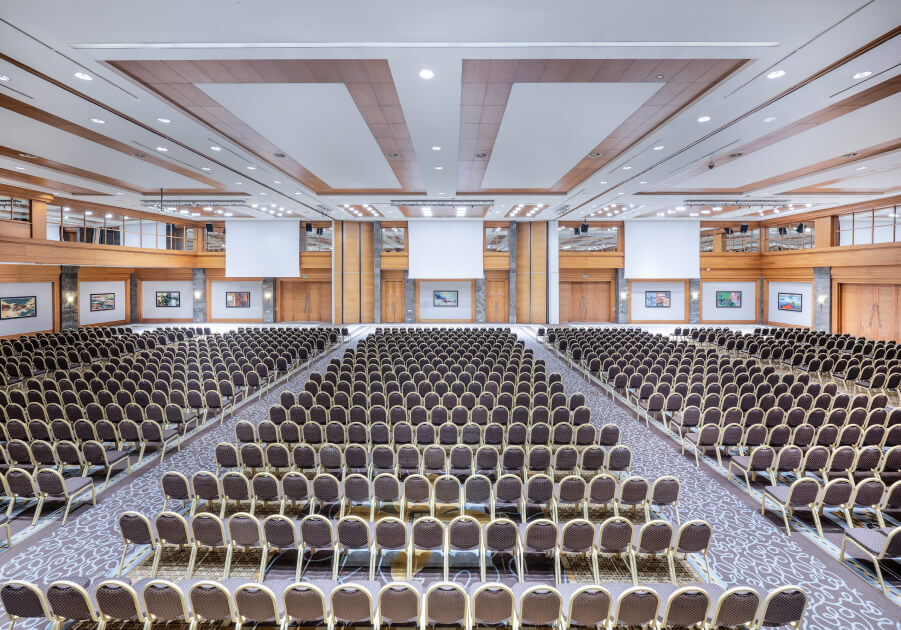
İstanbul Hall
The huge congress area boosts three separate halls
The high-tech Istanbul Meeting Hall offers a versatile congress area that has four 6x4.5 meter roller blind screens, a 4000 ANSI lumen beamer, a 350W sound system, and three cameras. The innovative light and sound system is designed to add a professional atmosphere to any event. Istanbul Conference Hall boosts efficiency and productivity by dividing into three separate halls to host multiple events. You can use these halls individually or combine them and host your guests in one larger hall.
Hall Features
-
Width / Lenhth
34 x 52 m
-
Height
8.20 m
-
Area
1800 m²
-
Banquet
1500
-
Reception
2400
-
Theatre
2400
-
Class Room
1500
-
U Shape Banquet
-
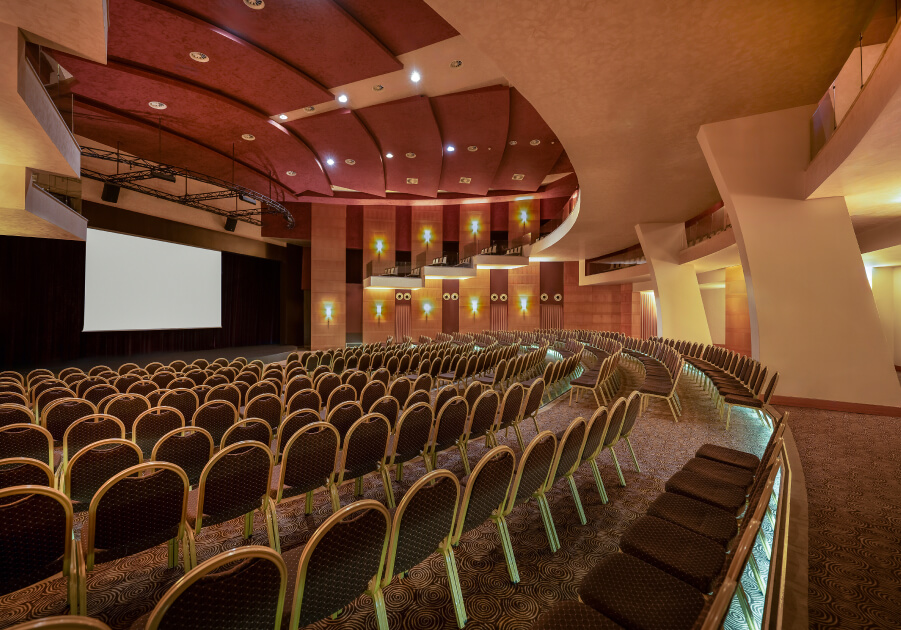
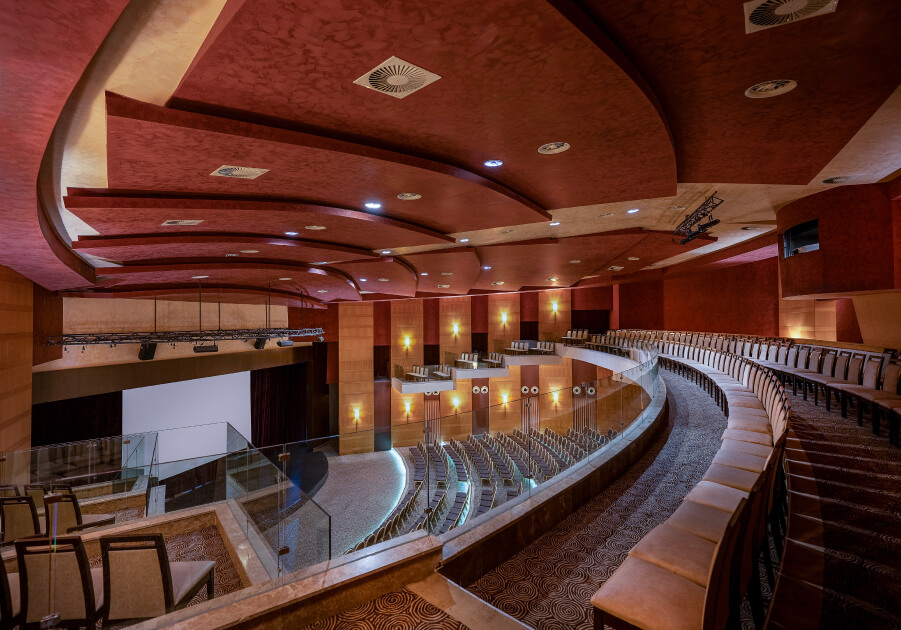
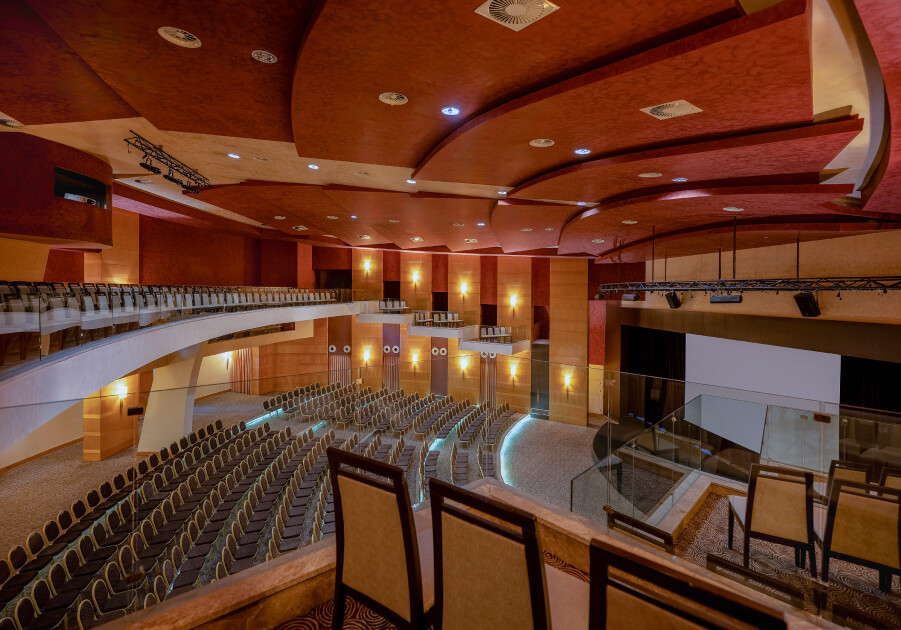
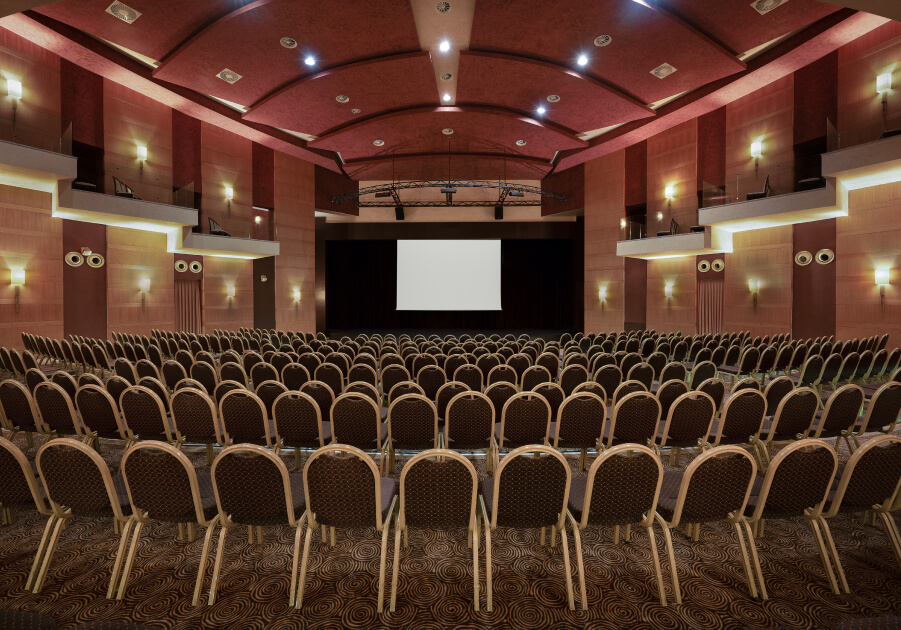
Maksim Conference Hall is a modern event venue featuring a 6x4.5 meter curtain screen, 4000 ANSI lumen beamer, 350W sound system and special support. It ensures high image resolution and an impressive sound quality leading to a more professional conference experience.
With its 14-metre-high ceiling design and spacious yet comfortable interior, the Maksim Meeting Hall is the ideal choice for engaging conference participation.
-
Width / Lenhth
30 X 30 m
-
Height
14.00 m
-
Area
1100 m²
-
Banquet
370
-
Reception
800
-
Theatre
800 / 200
-
Class Room
370
-
U Shape Banquet
-
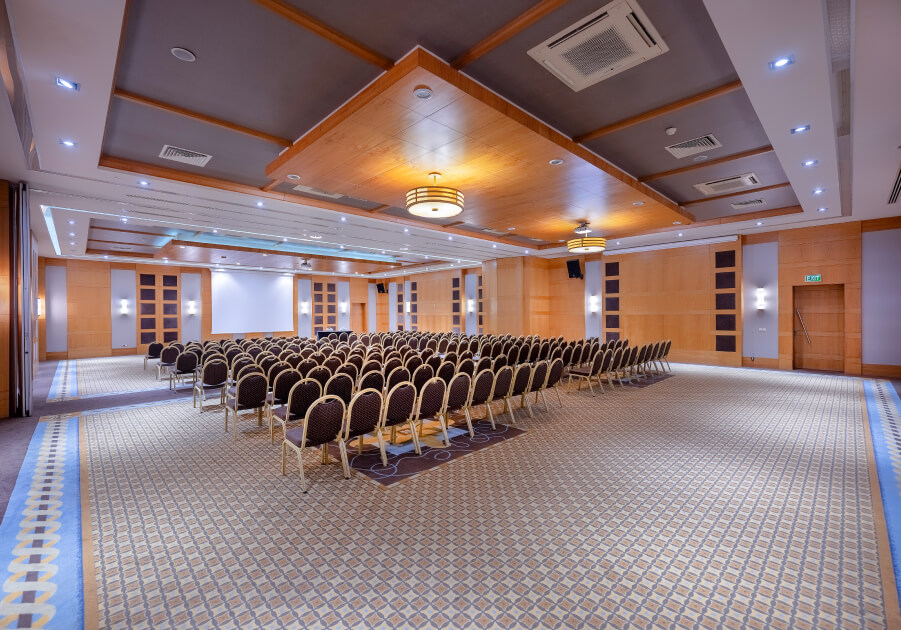
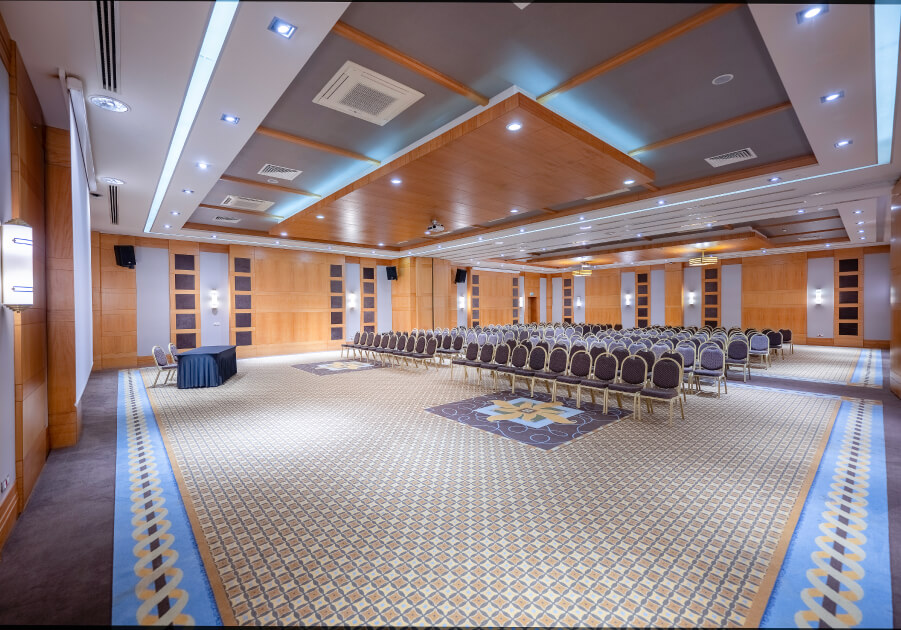
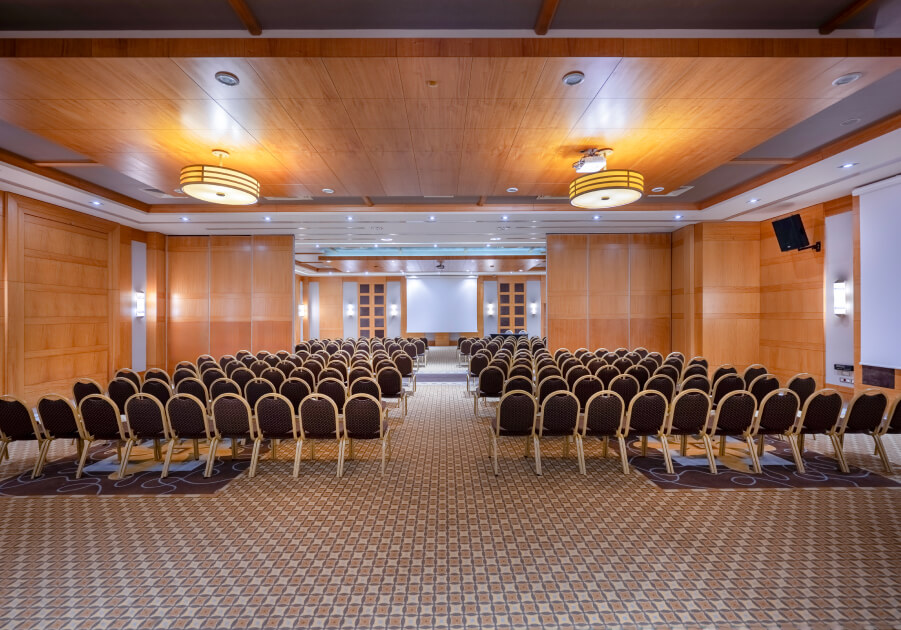
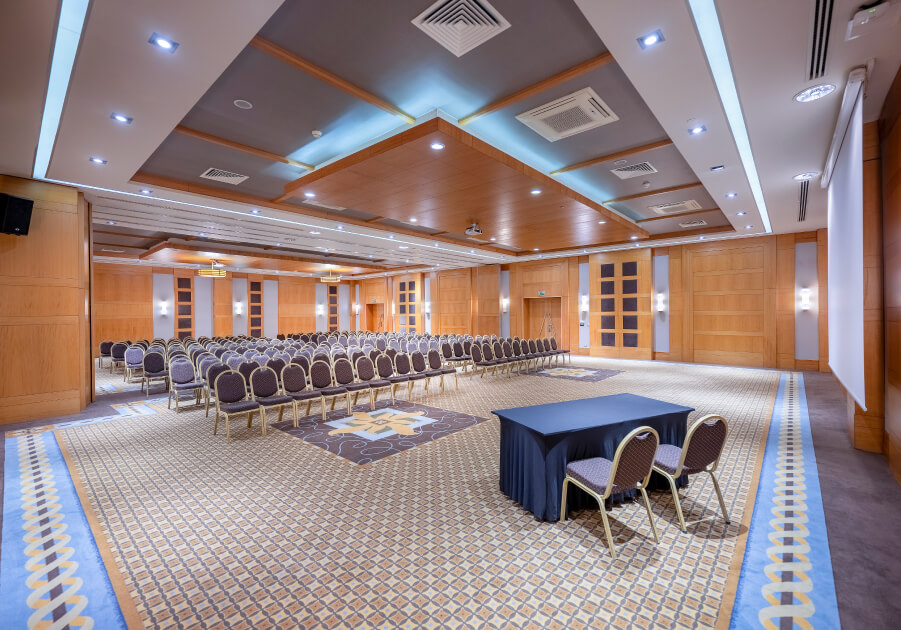
Antalya Hall
The Antalya Meeting Hall has 4 x 3 meter light filtering roller blinds for maximum privacy and aesthetics. The hall is equipped with a 1024x768 pixel resolution beamer with 2500 ANSI lumen value and an effective sound system, making it a perfect choice for presentations and lectures. State-of-the-art partition walls divide the Antalya Meeting Hall into two parts to maximize efficiency and space.
Hall Features
-
Width / Lenhth
14,80 X 22,40 m
-
Height
3.90 m
-
Area
336 m²
-
Banquet
150
-
Reception
300
-
Theatre
300
-
Class Room
150
-
U Shape Banquet
70
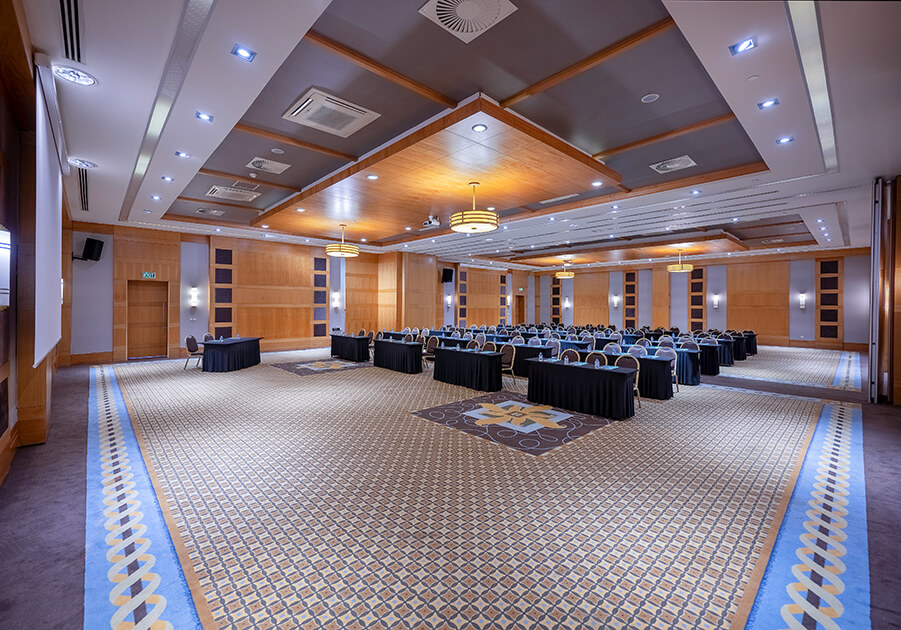
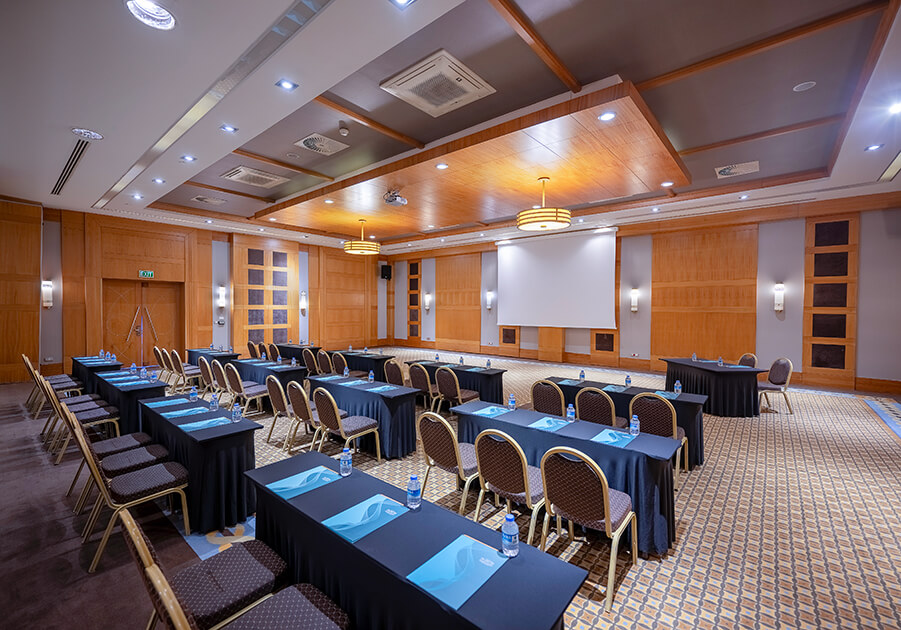
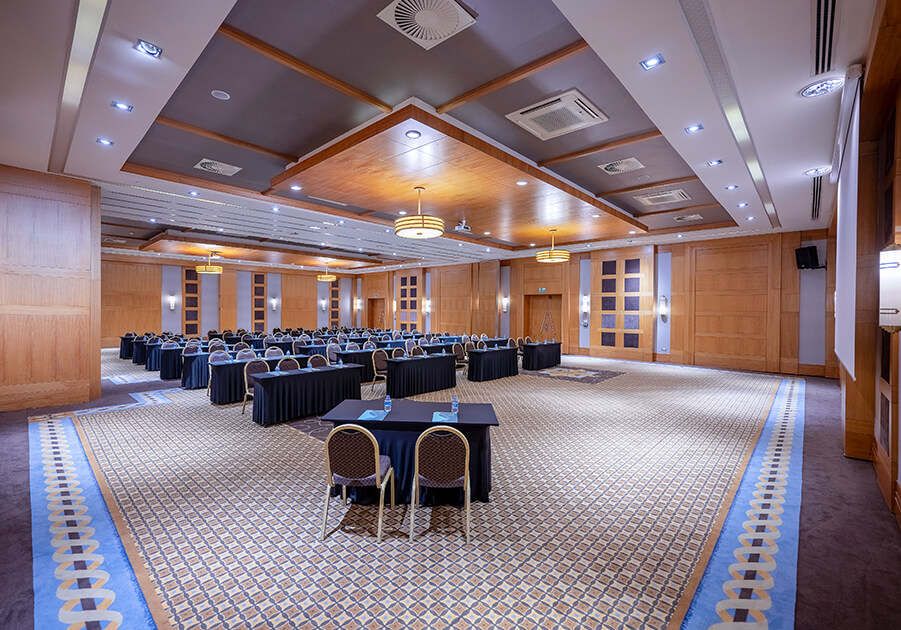
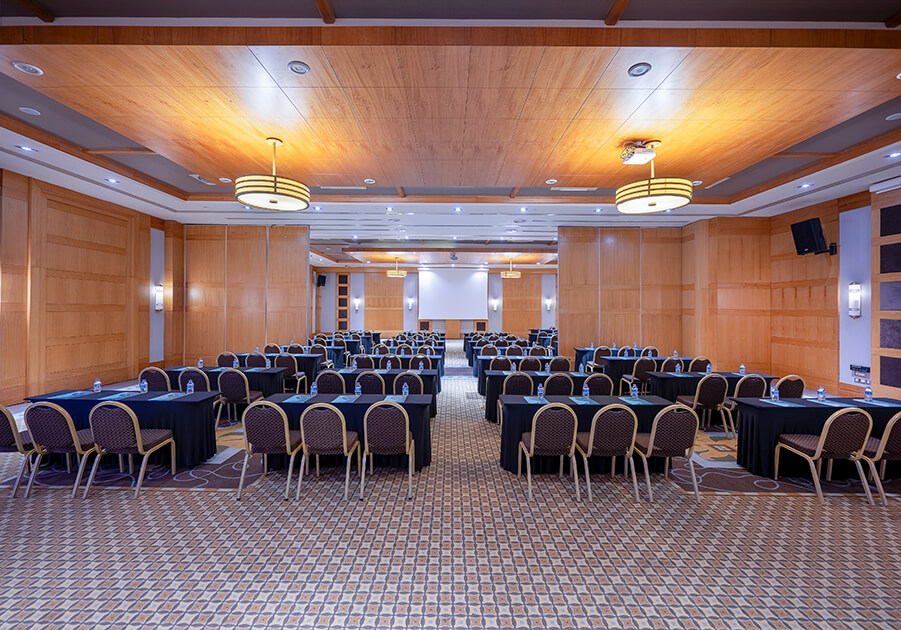
Reflecting the versatility of Antalya, the Izmir Meeting Room offers a unique and intimate setting for 300 guests in a 338 m² space. Hosting moving presentations, interactive participation, and educational moments, the room stands out with its modern equipment. It can also be divided into two separate rooms, depending on preference.
İzmir Hall
-
Width / Lenhth
15 X 22,50 m
-
Height
4.00 m
-
Area
338 m²
-
Banquet
150
-
Reception
300
-
Theatre
300
-
Class Room
150
-
U Shape Banquet
70
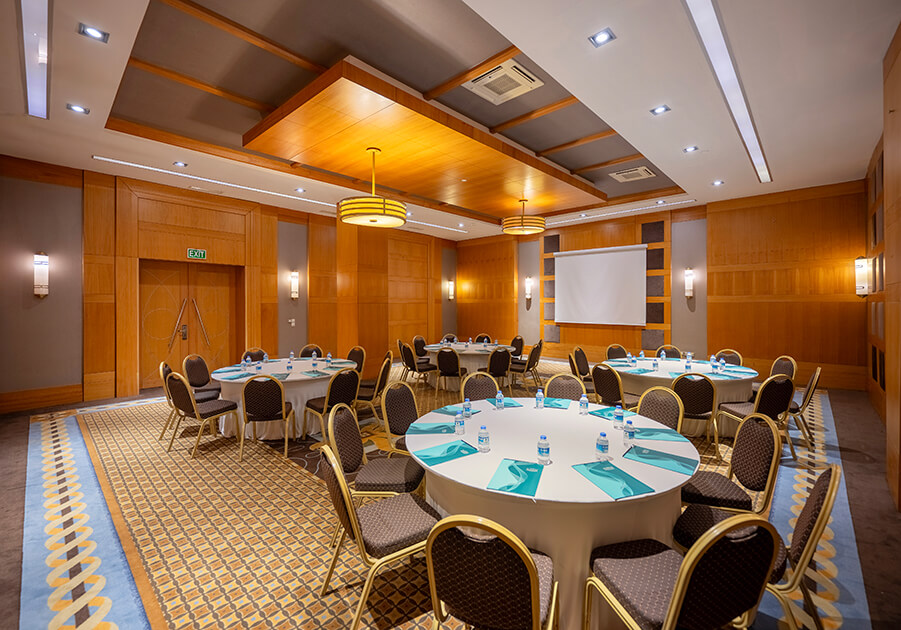
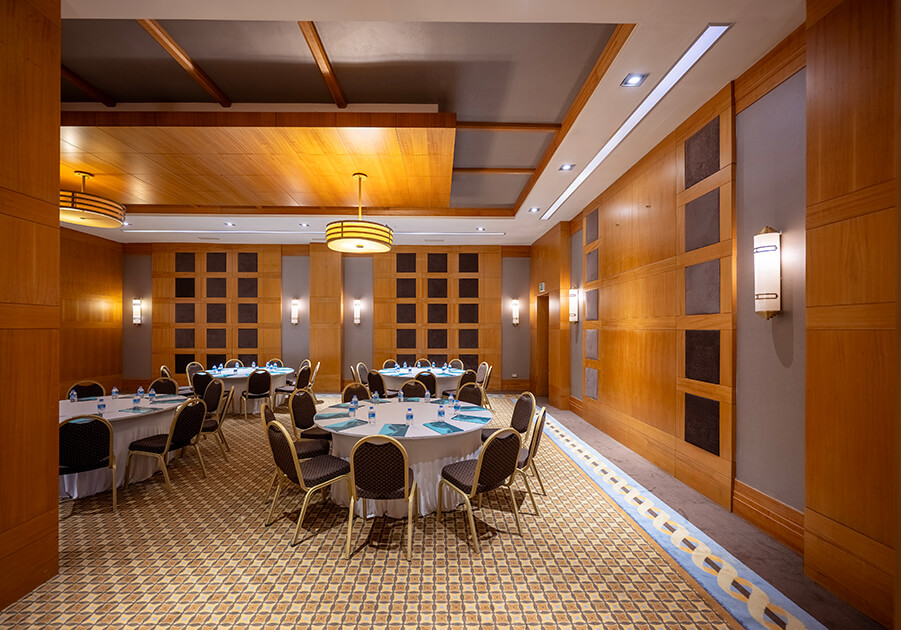
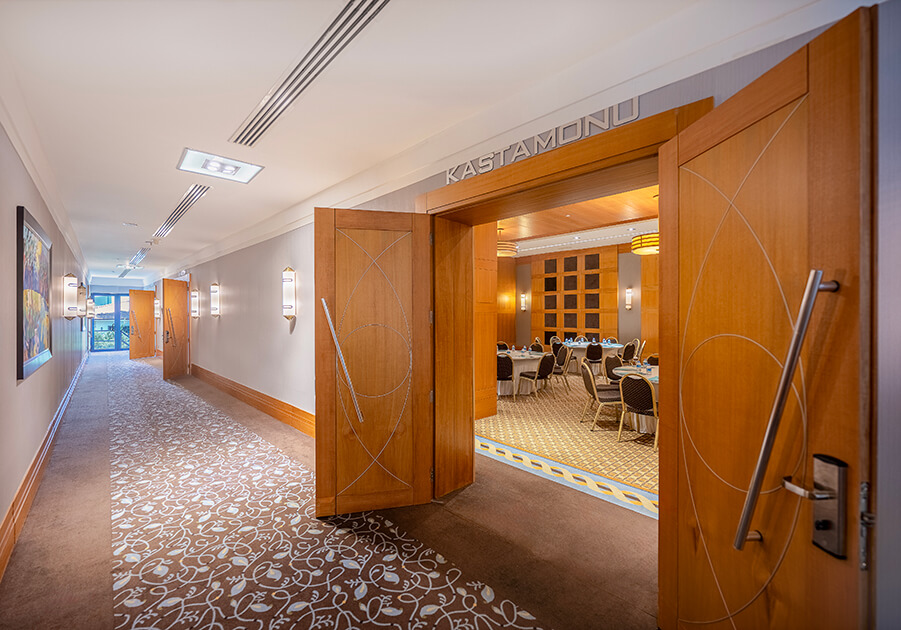
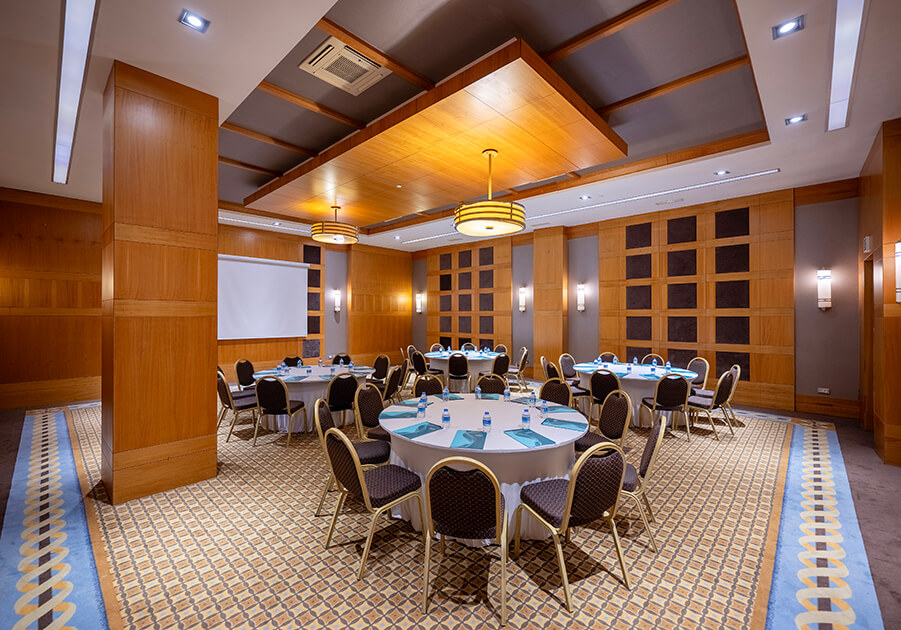
Kastamonu Hall
The large 102 m² Kastamonu Meeting Hall can serve up to 80 guests. It is the perfect venue for flawless presentations, dynamic participation and informative moments.
The meeting hall can take on a U-layout set up according to the needs of the participants. This adaptability of the conference space boosts participation and leads to impressive presentations and interactive sessions. This versatile hall is perfect for different types of events and meetings.
Hall Features
-
Width / Lenhth
9,45 X 10,80 m
-
Height
4.00 m
-
Area
102 m²
-
Banquet
60
-
Reception
80
-
Theatre
80
-
Class Room
40
-
U Shape Banquet
30
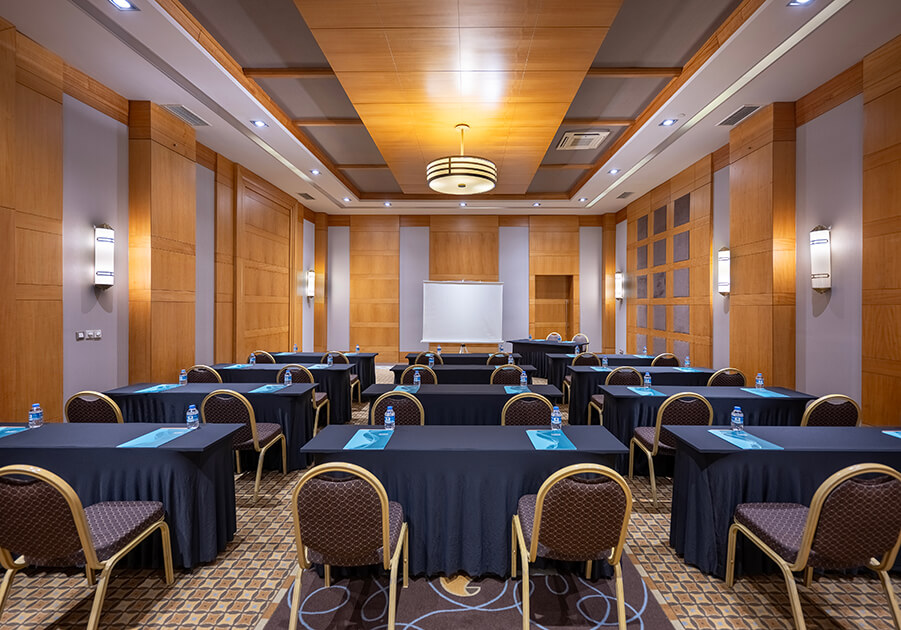
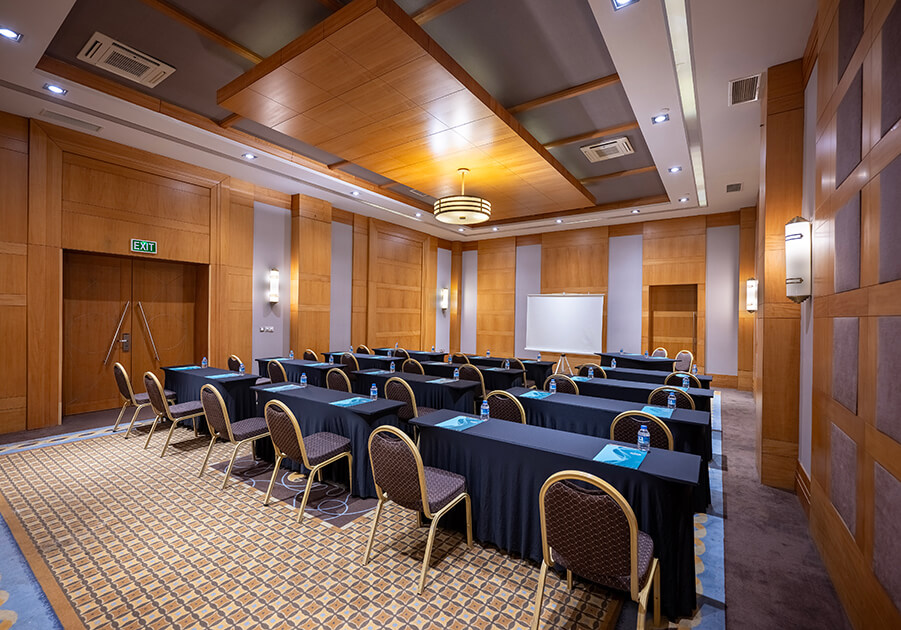
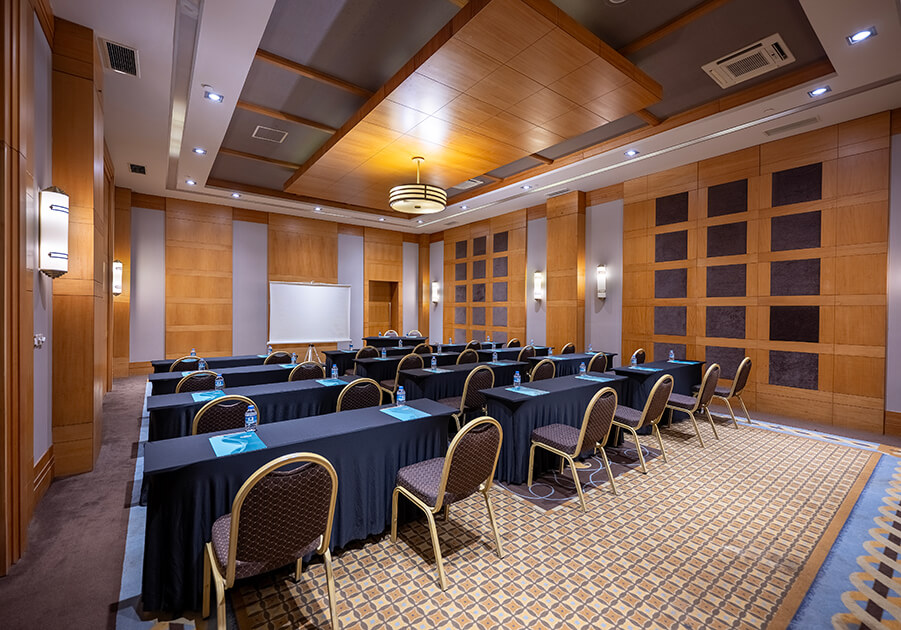
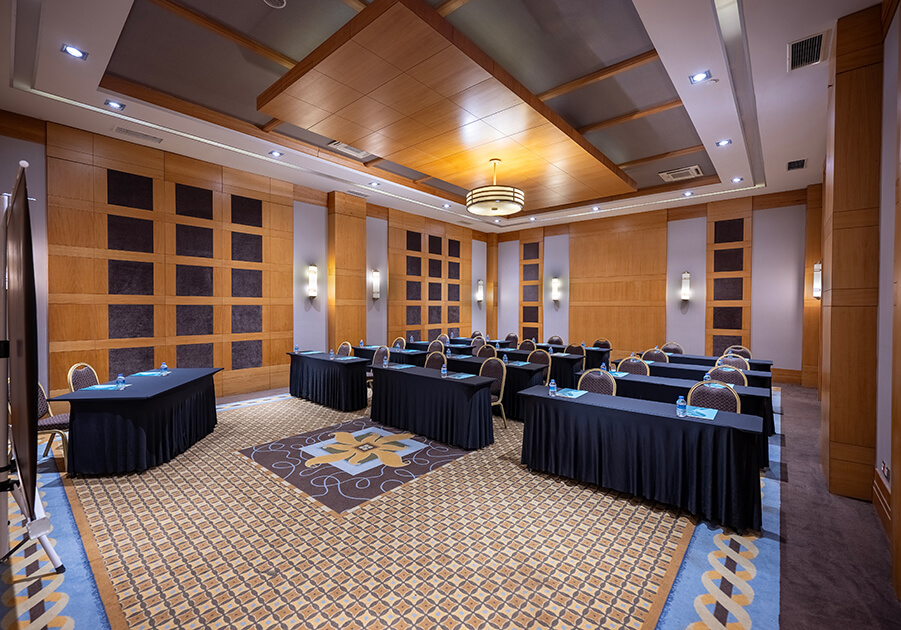
Ankara Hall
With its high ceiling design nearly 4 meters tall, the Ankara Meeting Room stands out and provides an ideal space for various events and arranged sessions with a capacity of 80 guests. Its structure is adaptable to a U-shaped setup, hence it helps to make presentations and sessions more comprehensible. You can also choose different seating arrangements according to the scope of your event.
Hall Features
-
Width / Lenhth
7,75 X 11,10 m
-
Height
3.90 m
-
Area
86 m²
-
Banquet
60
-
Reception
80
-
Theatre
80
-
Class Room
40
-
U Shape Banquet
30
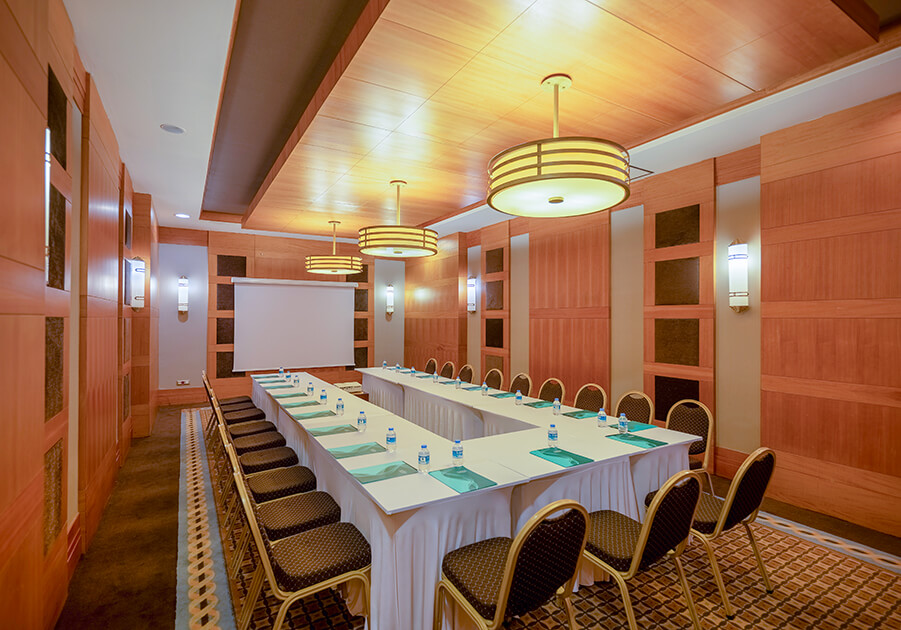
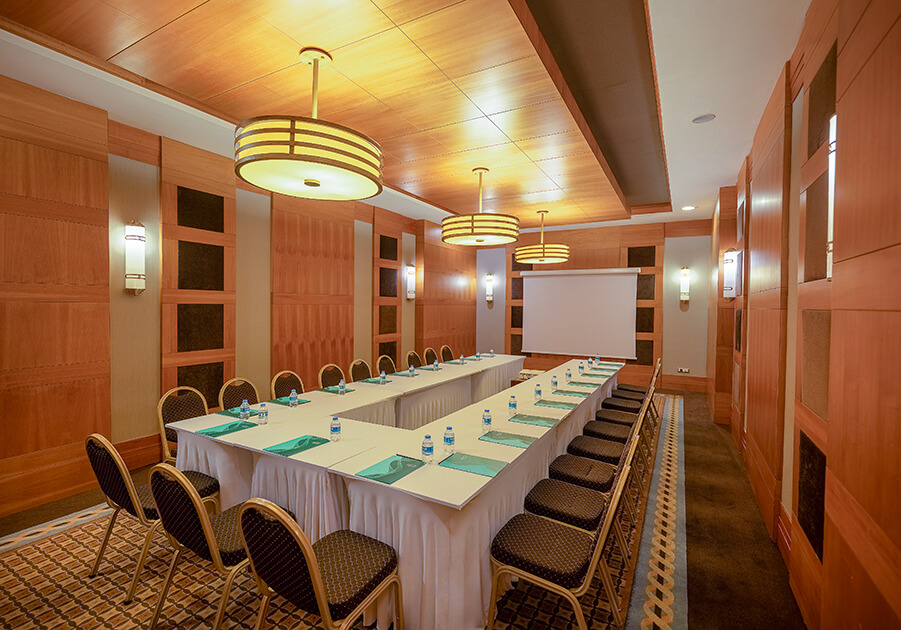
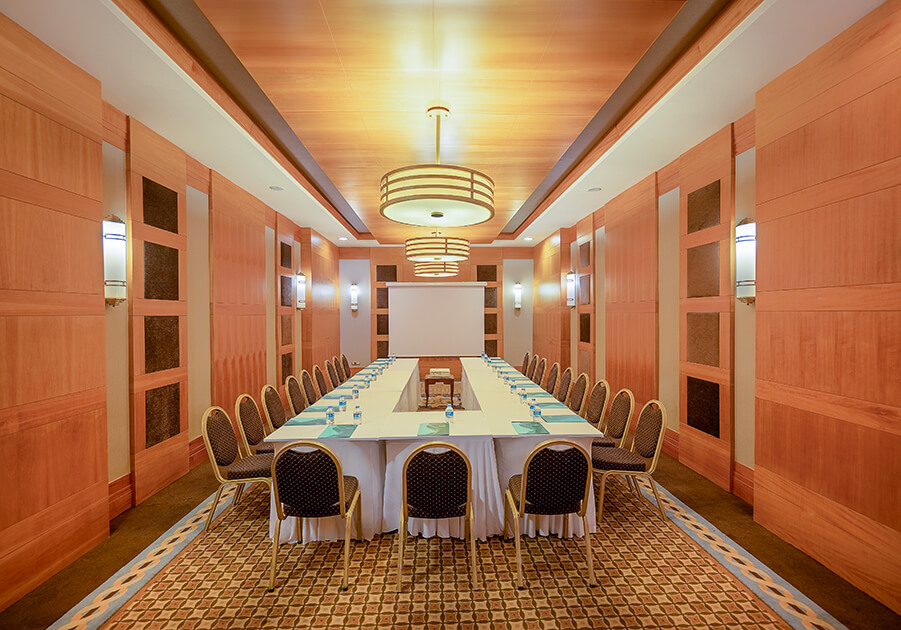
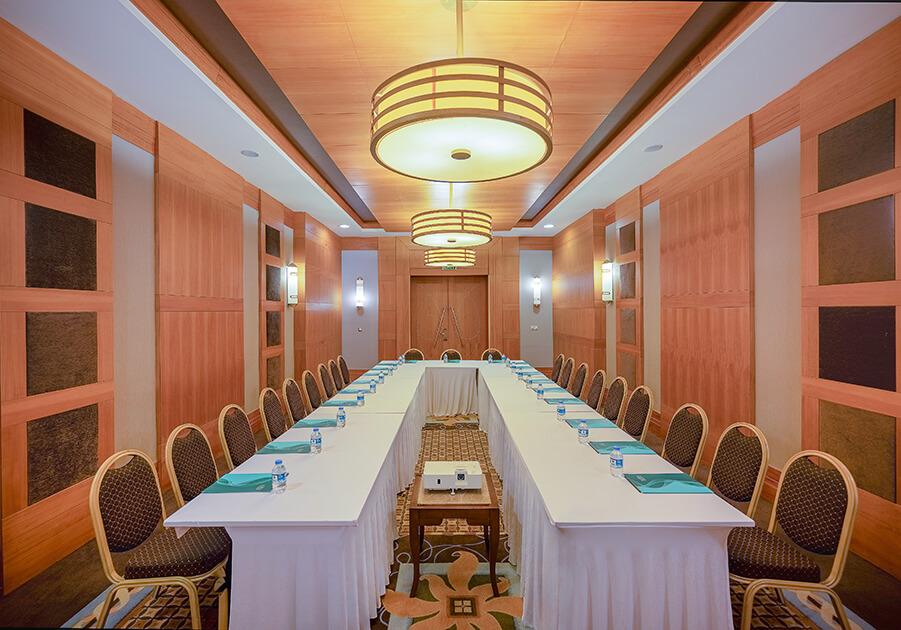
Mardin Hall
Featuring a ceiling, with a height of 3 meters, the Mardin Meeting Room is an ideal venue for hosting various events and meetings. It has a capacity of 47 m². Its structure, which can be arranged in a U-shape for up to 25 people, provides a more interactive atmosphere for presentations and sessions.
Mardin Hall
-
Width / Lenhth
4,80 X 9,80 m
-
Height
3.00 m
-
Area
47 m²
-
Banquet
30
-
U Shape Banquet
25
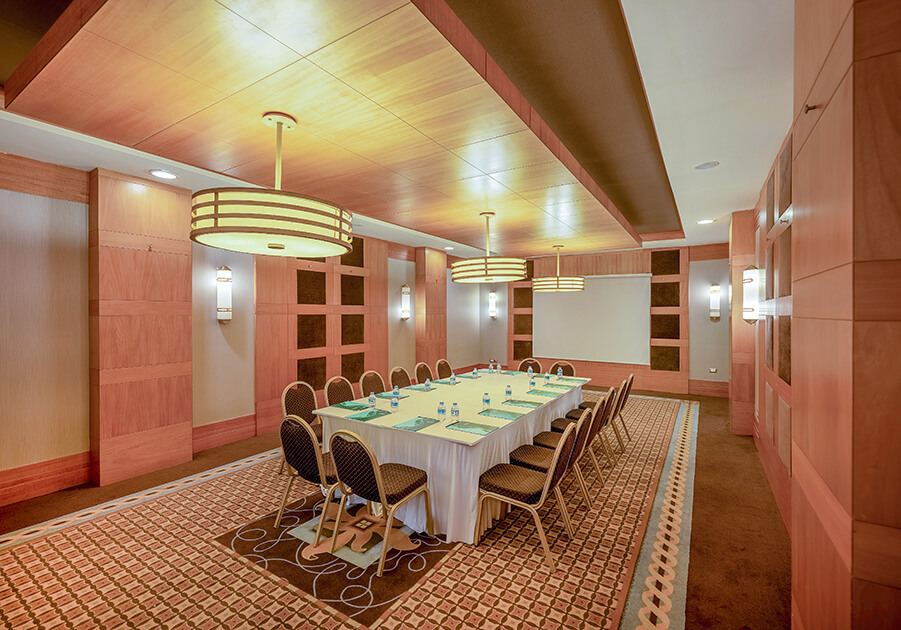
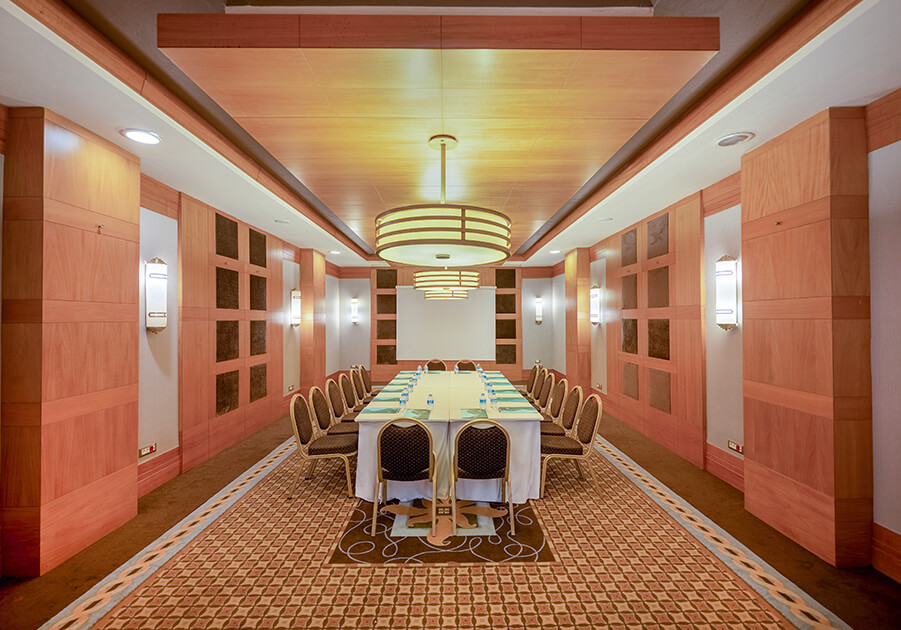
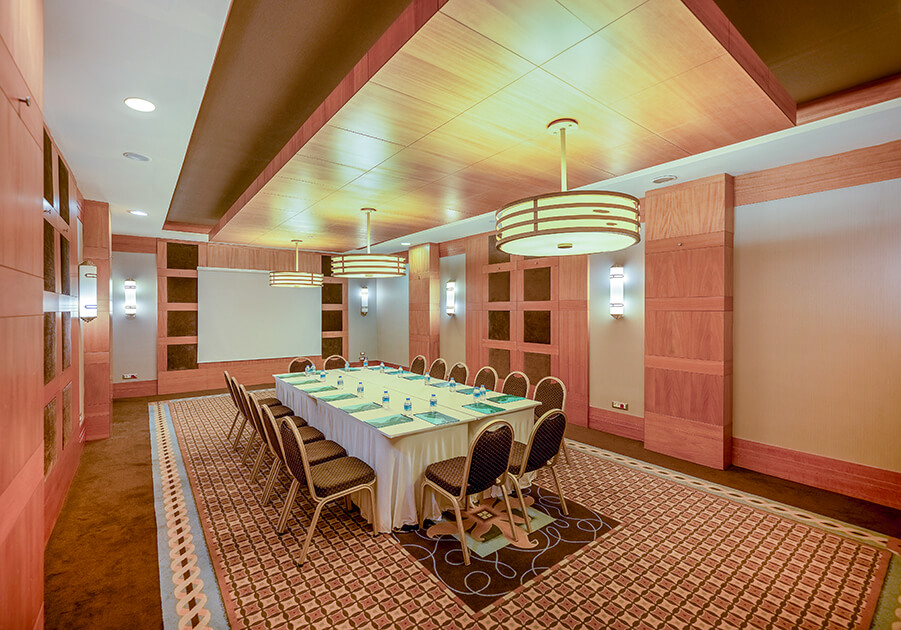
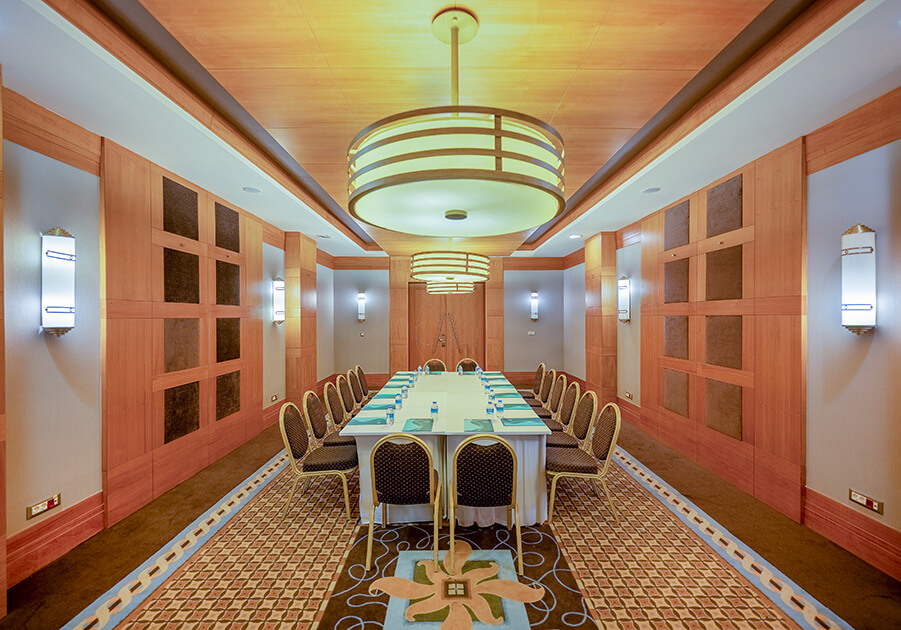
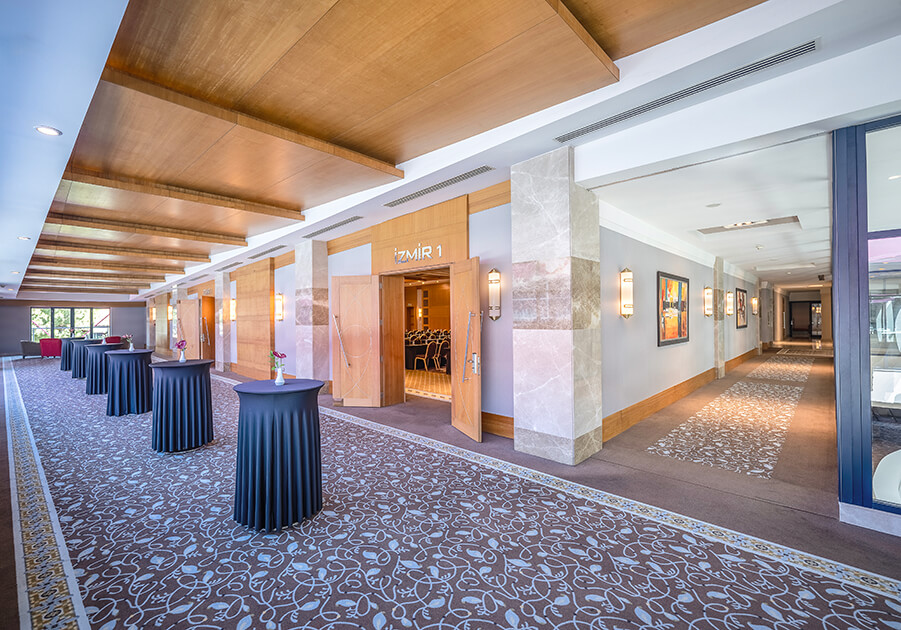
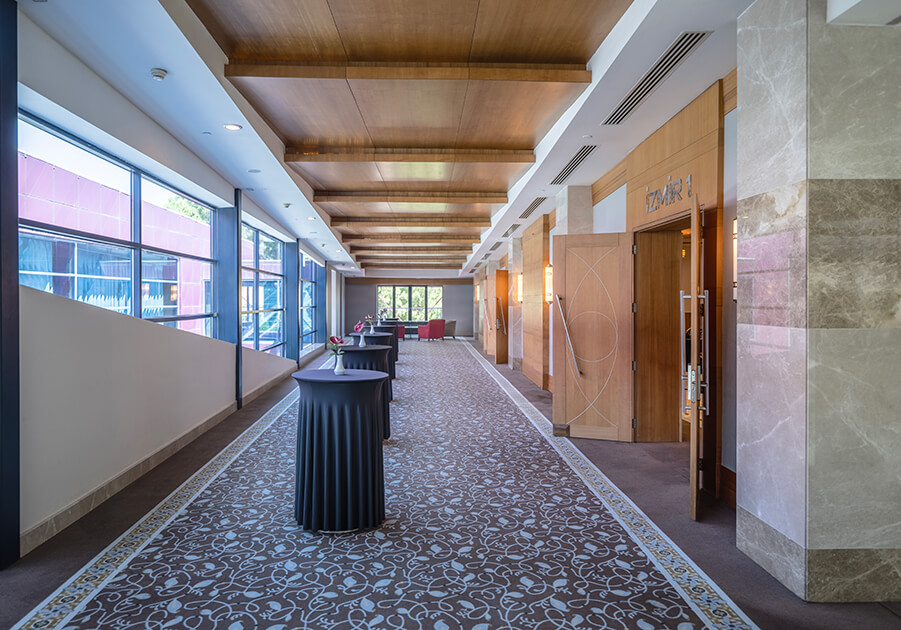
Bursa Hall
The Bursa Meeting Room offers a striking atmosphere with its 3-meter high ceiling and hosts various organizations in a spacious 51 m² area. This special venue provides an ideal environment for interactive and comprehensible presentations. It has a U-shaped setup option for groups of up to 25 people. You may consider the Bursa Meeting Room to make your events uniquely engaging.
Bursa Hall
-
Width / Lenhth
5,30 X 9,60 m
-
Height
3.00 m
-
Area
51 m²
-
Banquet
60
-
Theatre
30
-
U Shape Banquet
25
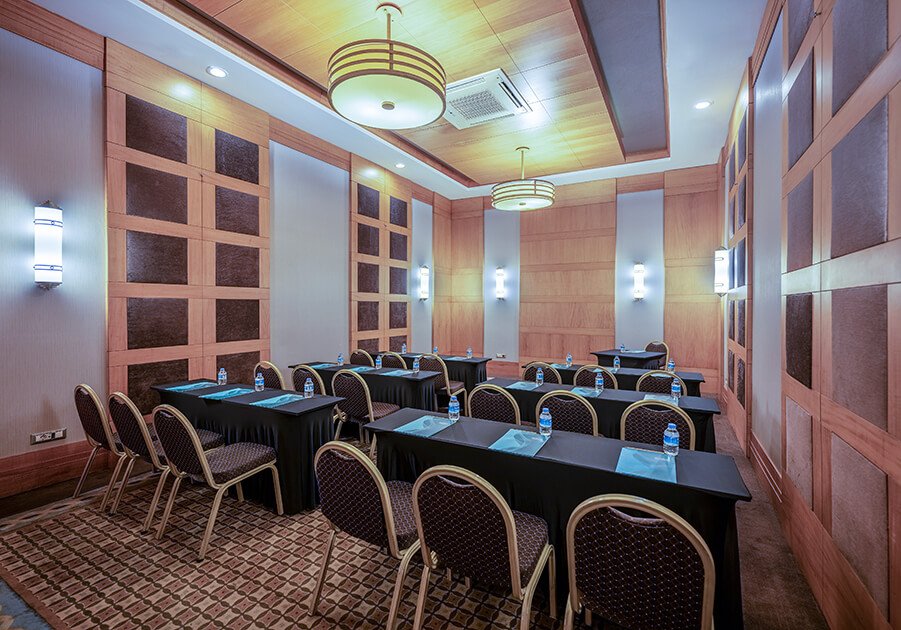
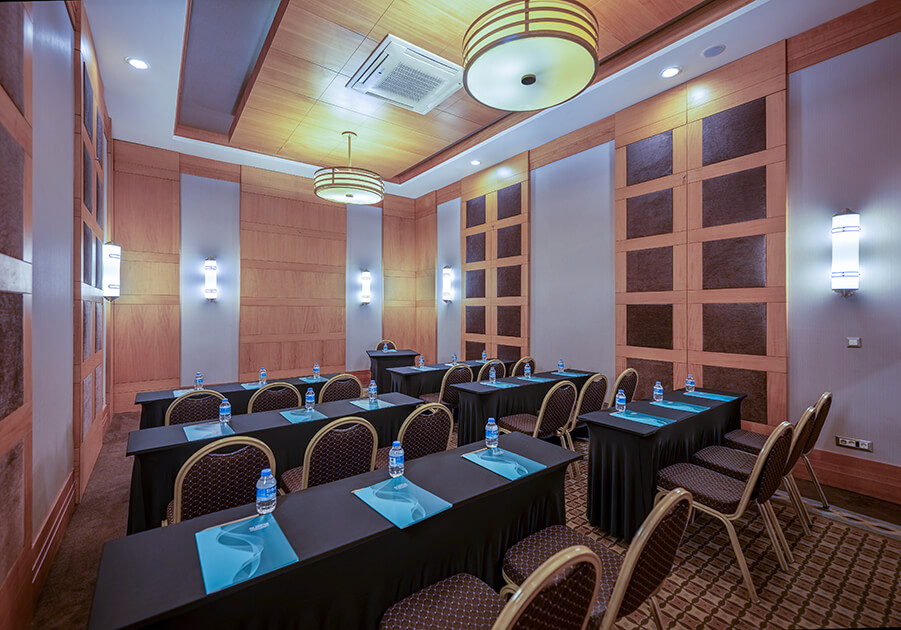
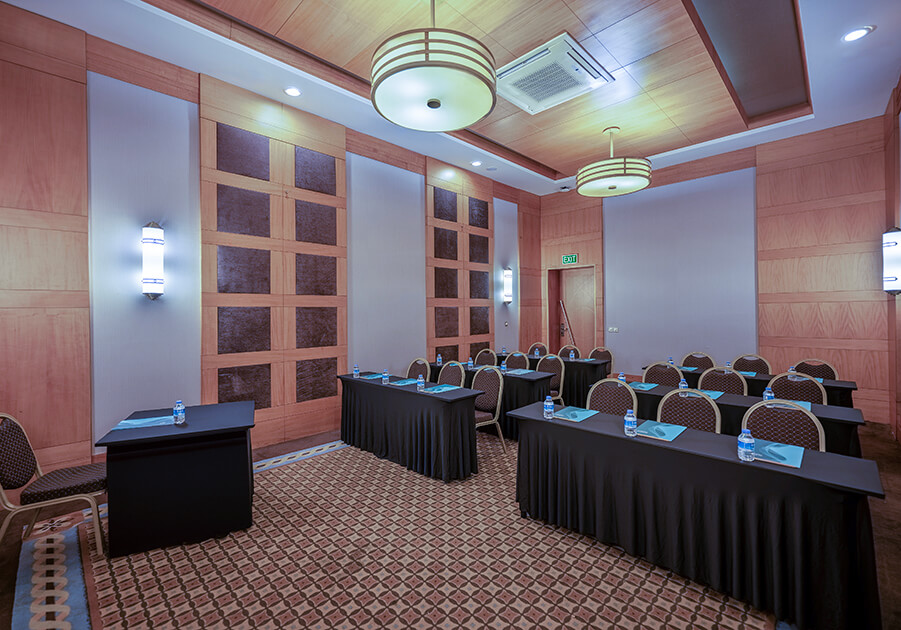
Malatya Hall
Located in a compact 38 m² area, the Malatya Meeting Room offers a comfortable ambiance with a ceiling height of 3.9 meters. This space, which can be organized with a capacity for 20 people in a U-shaped setup, provides an interactive experience for seminars and gatherings. Besides being among the popular meeting rooms of the Susesi Convention Center, the room's atmosphere represents the hospitality of the hotel.
Hall Features
-
Width / Lenhth
4,90 X 7,75 m
-
Height
3.90 m
-
Area
38 m²
-
Theatre
50
-
Class Room
20
-
U Shape Banquet
20
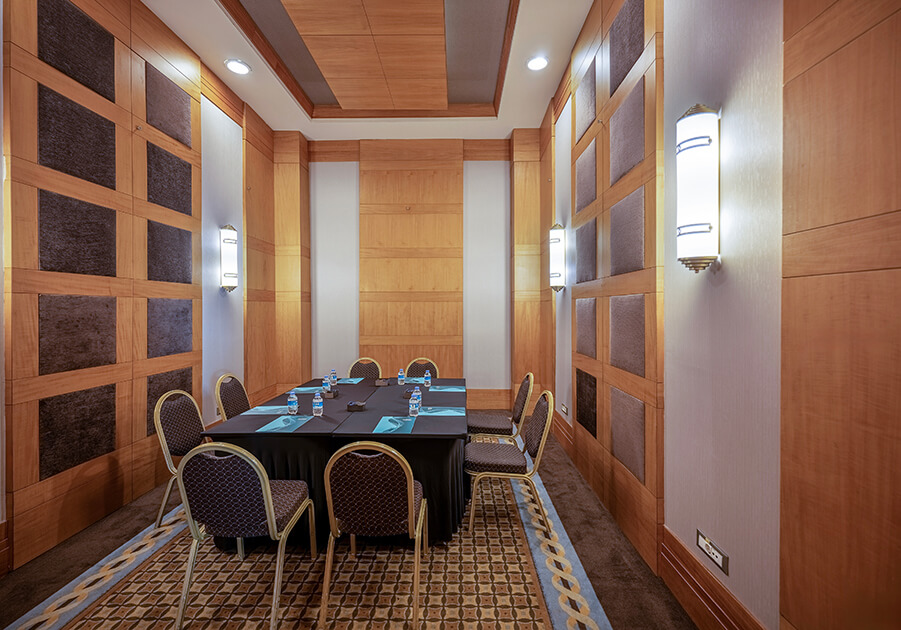
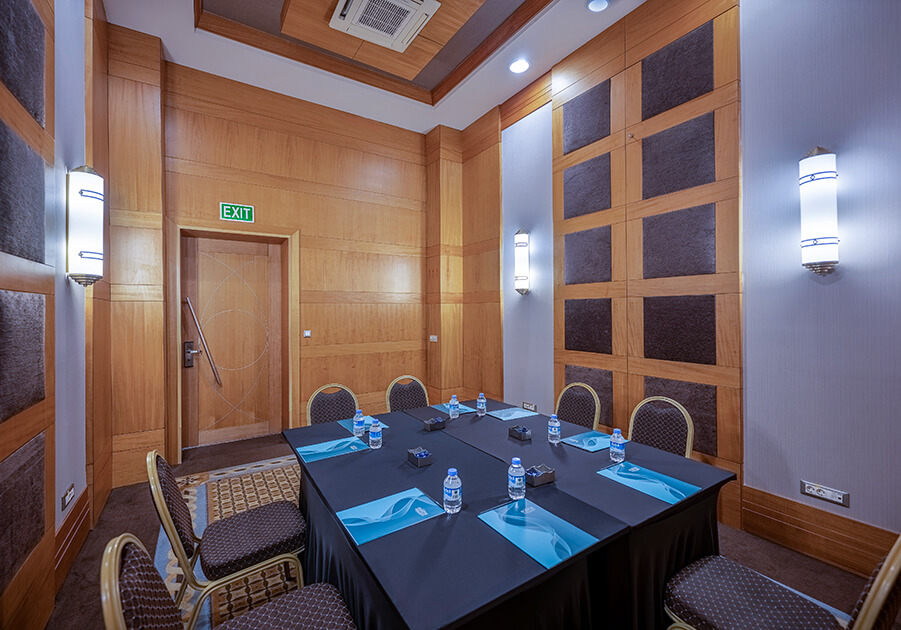
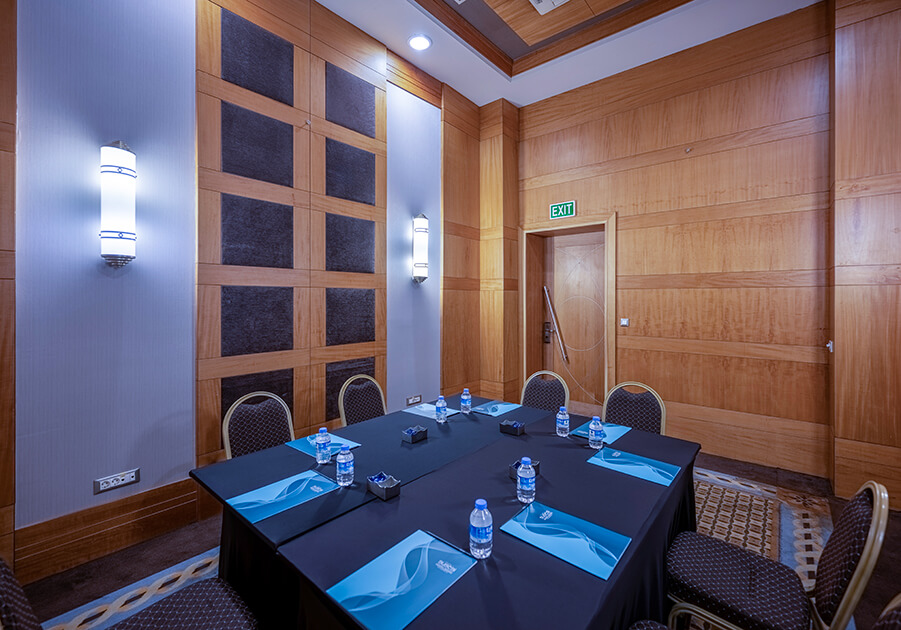
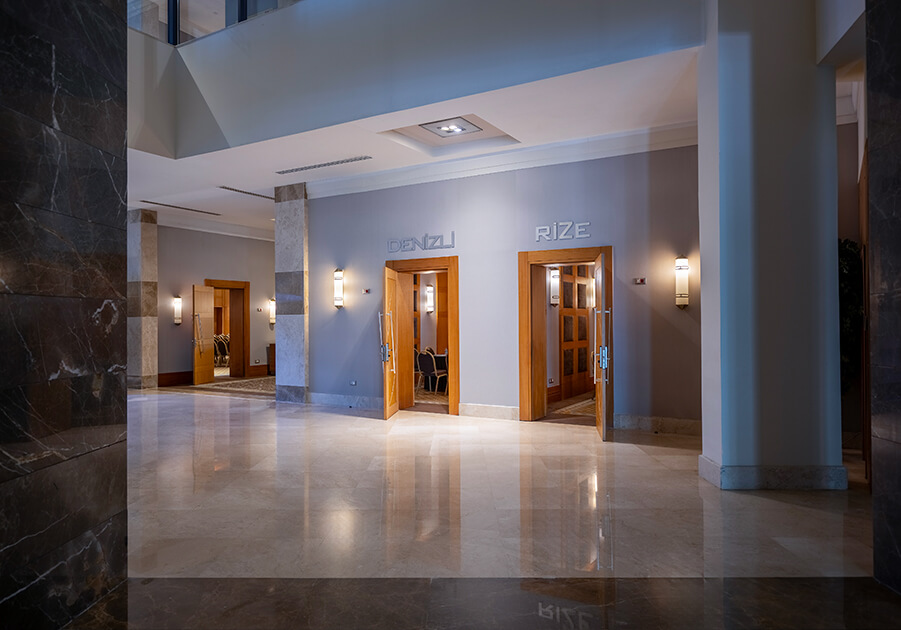
The intimate and compact Rize Meeting Room, with its 20 m² space and 3.9-meter ceiling height, offers a broad view and adds a special atmosphere to events. It provides a U-shaped setup option for events with up to 10 participants, making it ideal for seminars and workshops. You can choose this room for special meetings with your clients, internal team seminars, or group activities.
Rize Hall
-
Width / Lenhth
3,60 X 5,50 m
-
Height
3.90 m
-
Area
20 m²
-
Theatre
20
-
Class Room
12
-
U Shape Banquet
10




Denizli Hall
The Denizli Meeting Room, with its 20 m² space, is ideal and intimate for group activities. Its 3.9-meter high ceiling gives a spacious feel and also adds a unique atmosphere to the entire room.
The meeting room offers a U-shaped setup for group activities of up to 10 people, providing a perfect atmosphere for seminars and workshops. You can organize special meetings, internal team seminars, or small group activities, allowing for productive time with your clients or team.
Denizli Hall
-
Width / Lenhth
3,60 X 5,50 m
-
Height
3.90 m
-
Area
20 m²
-
Theatre
20
-
Class Room
12
-
U Shape Banquet
10
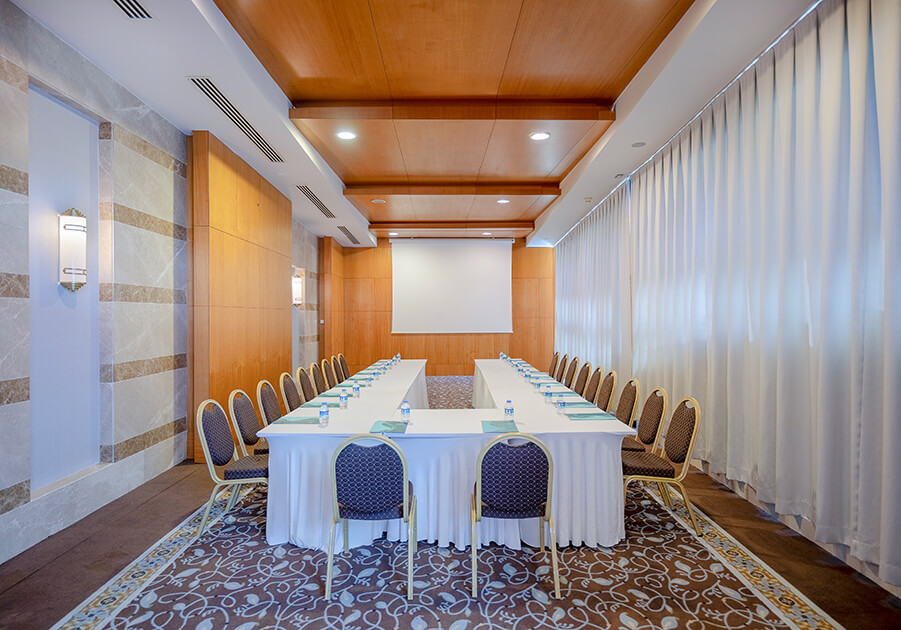
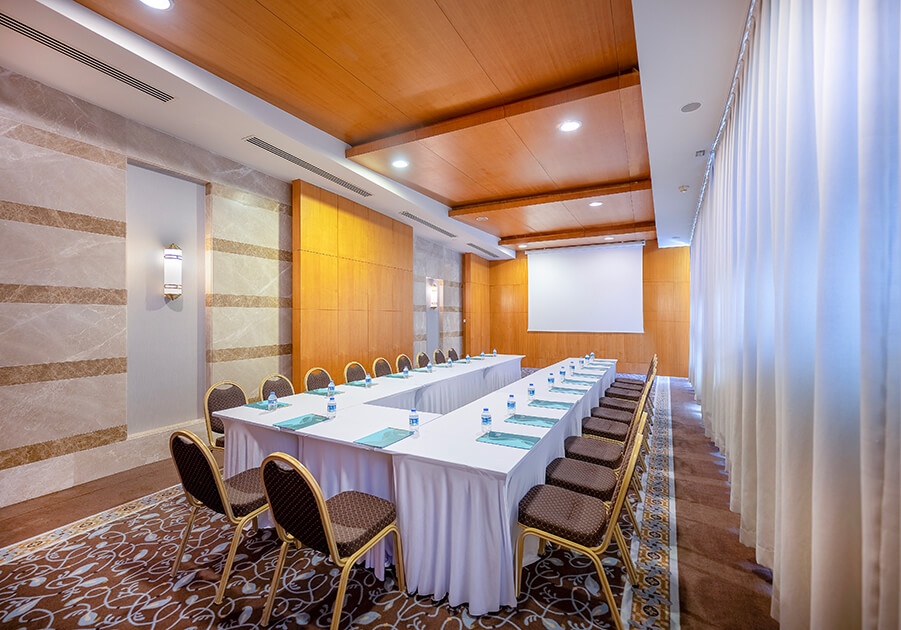
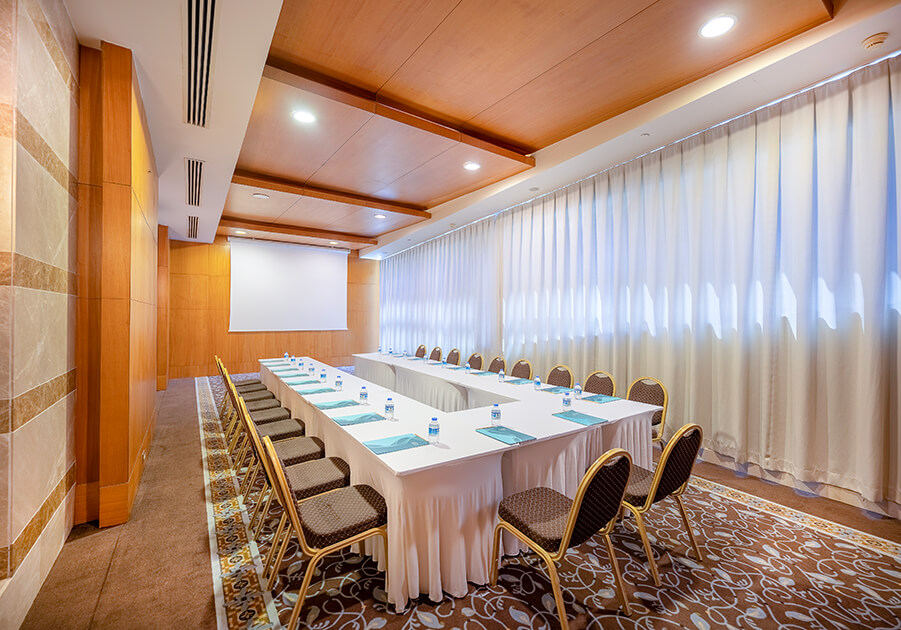
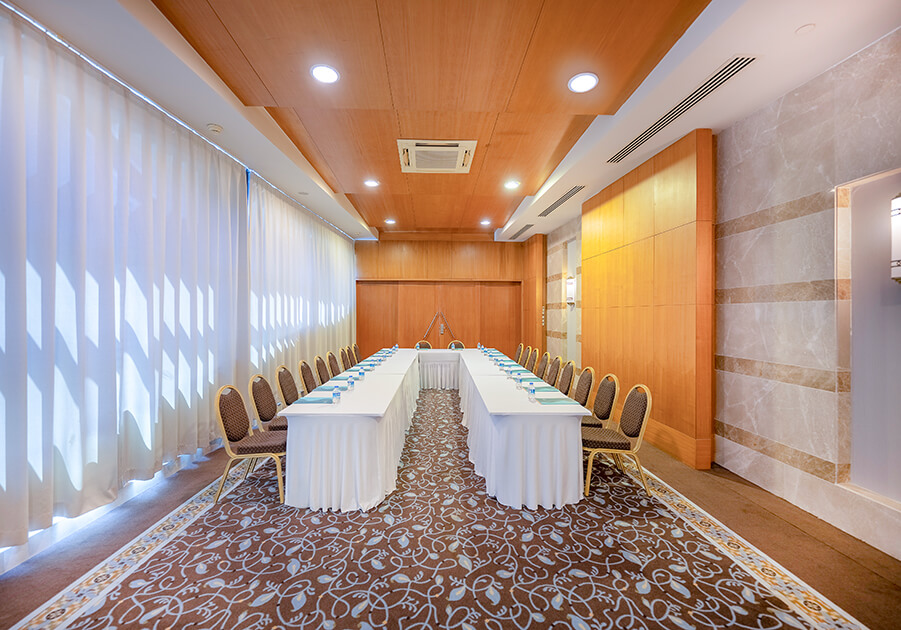
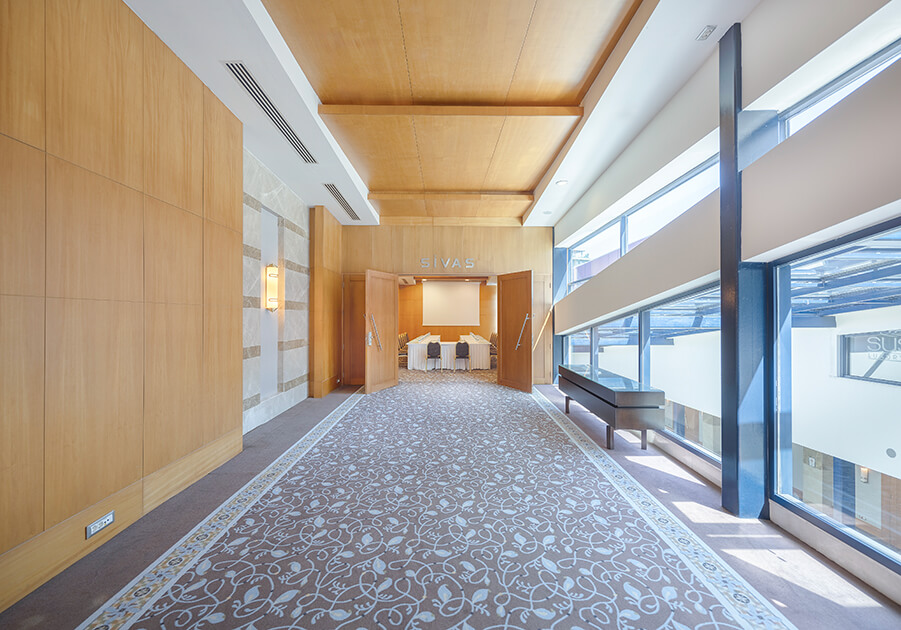
Tailor-made for small group gatherings, the Sivas Meeting Room has a 55 m² space and a 3.6-meter high ceiling, creating a spacious and impressive atmosphere.
In this special area, team meetings, seminars, and discussions for up to 30 people can be accommodated. With a U-shaped setup option suitable for workshop activities, you can add a personal touch to your events. Organize your internal meetings, client consultations, or small-scale events here and enjoy quality, interactive time with participants.
Hall Features
-
Width / Lenhth
4,7 X 11,60 m
-
Height
3,60 m
-
Area
55 m²
-
Theatre
70
-
Class Room
35
-
U Shape Banquet
30
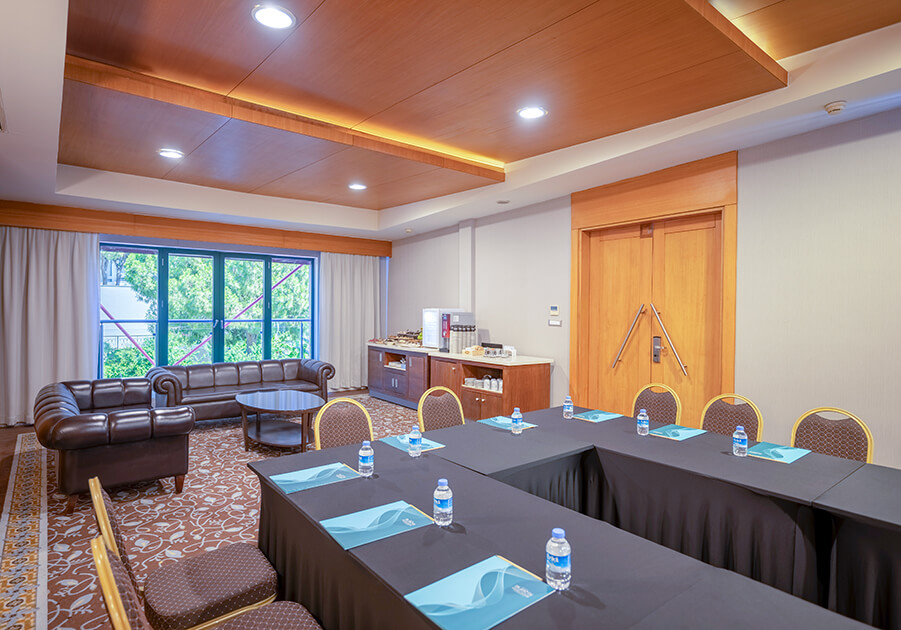
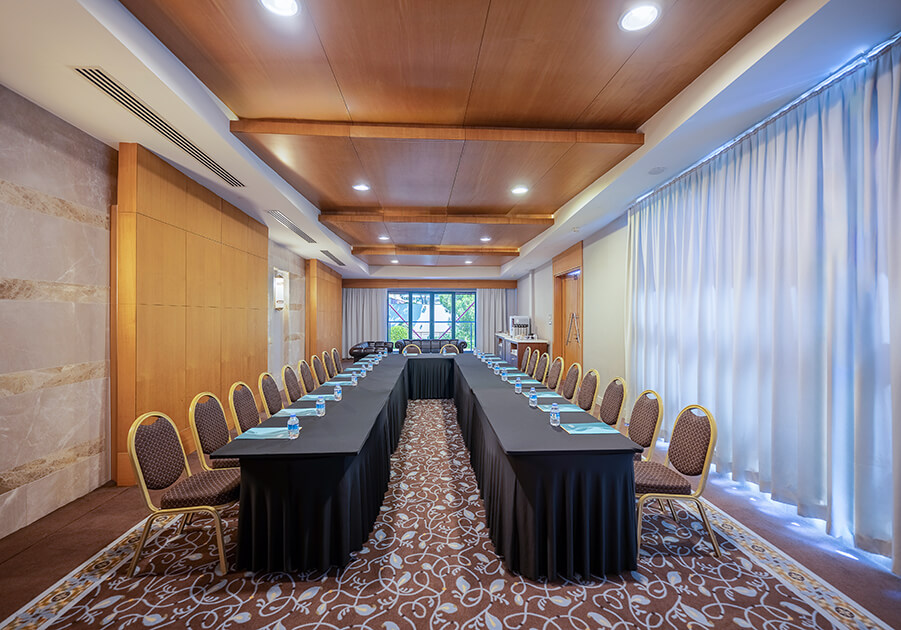
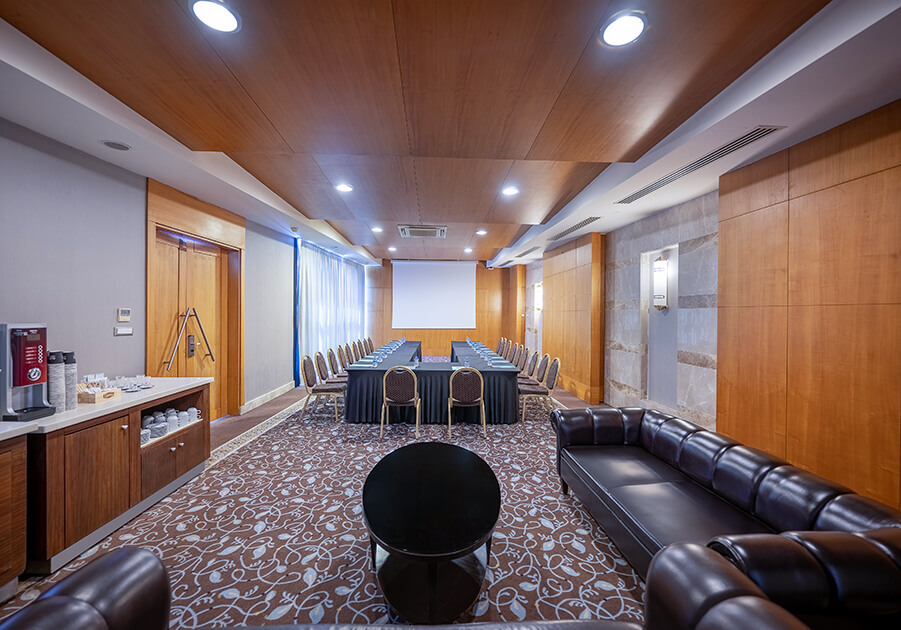
With an area of 69 m² and a ceiling height of 3 meters, the Biga Meeting Room offers a spacious environment for various scale meetings and events.
It has a structure that can be arranged in U-shape for meetings for an amount of people up to 35. This room creates an ideal atmosphere for seminars, workshops, and small group gatherings. It is an excellent choice for team seminars or events with a limited number of participants. The Biga Meeting Room provides an opportunity to enhance interaction and productivity with a personal touch.
Biga Hall
-
Width / Lenhth
5,0 X 13,75 m
-
Height
3,00 m
-
Area
69 m²
-
Theatre
80
-
Class Room
40
-
U Shape Banquet
35
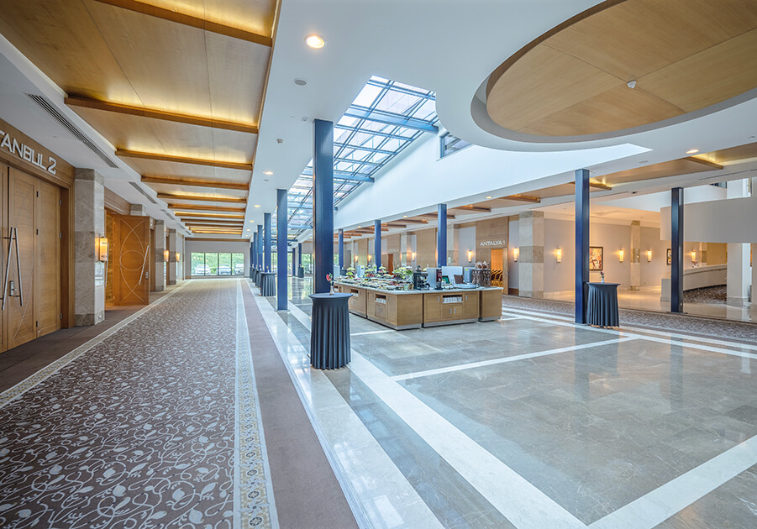
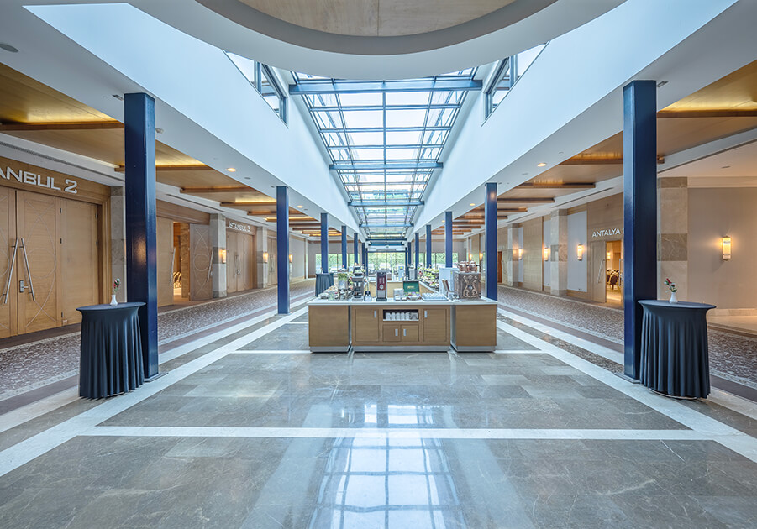
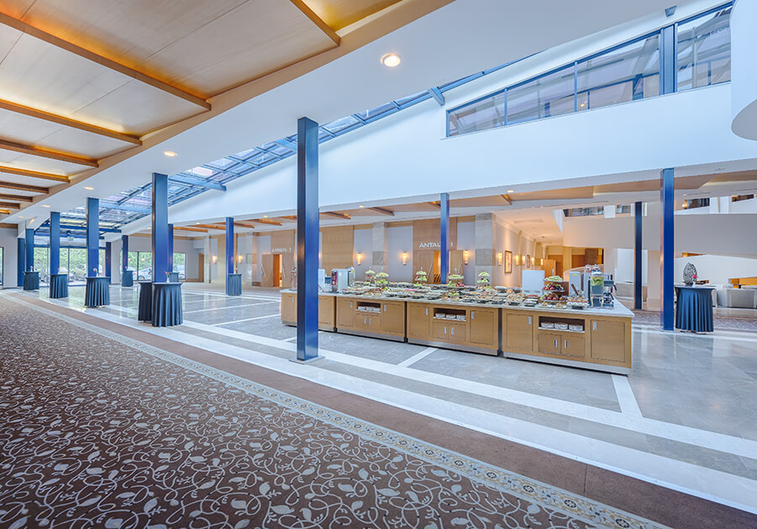
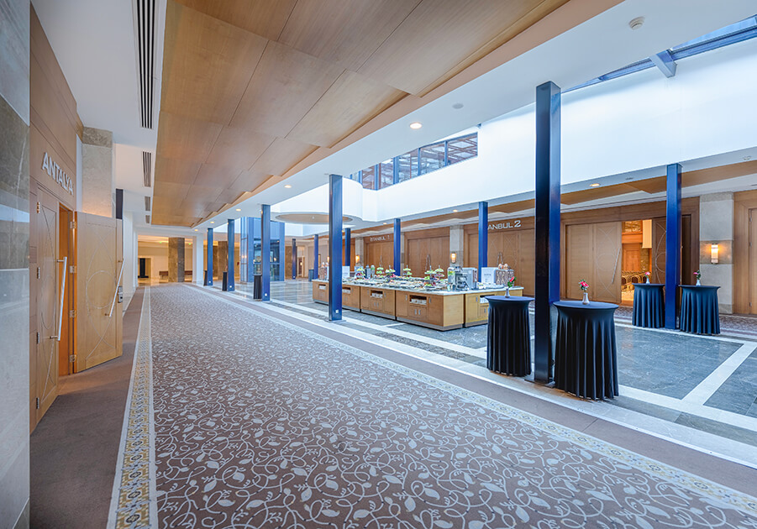
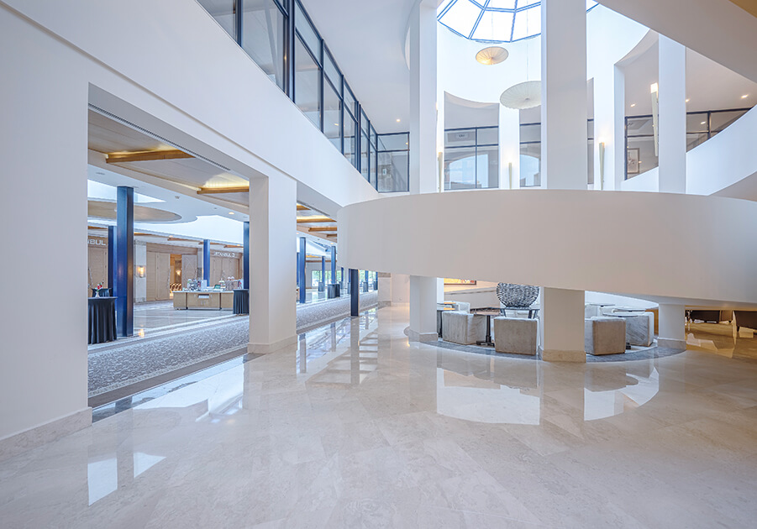
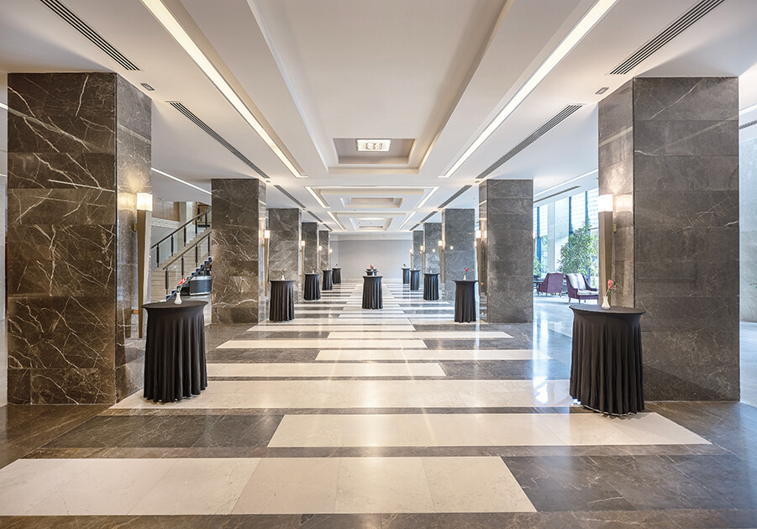
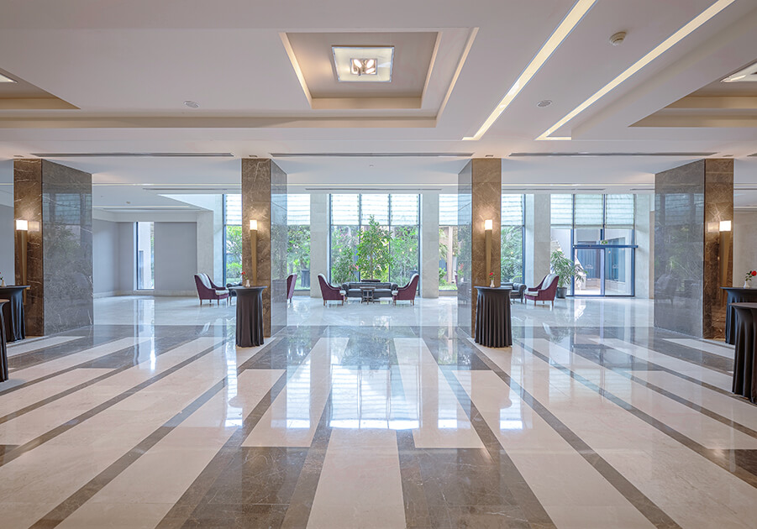
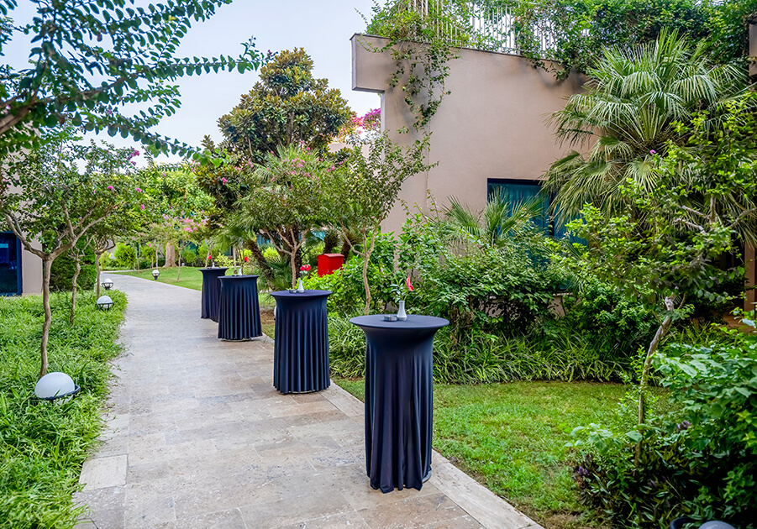
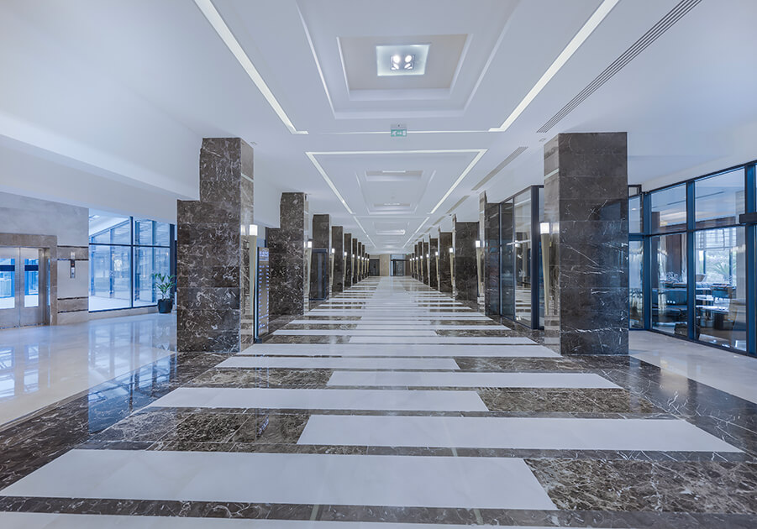
The 3600 m² foyer is two large floors of sun-kissed elegance, connected via escalators, elevators and walkways. The foyer can accommodate receptions of up to 3,000 people and is designed to be efficient and easy to navigate.
The foyer is not only the entrance to various meeting halls but it serves as a venue for exclusive banquet events and comes equipped with a private kitchen.
Making the experience more comfortable for our esteemed guests, the parking lot is located in front of the foyer and is directly accessible by vehicles.
Foyer
-
Width / Lenhth
40 X 90 m
-
Height
6m/ 10m
-
Area
3600 m²
-
Reception
3000
Meeting Hall Request Form
You can use our form for your meeting room requests and choose the appropriate option among 17 meeting rooms and a total of 6600 m² of indoor meeting space.
If you wish, our expert team will also guide you in this regard.
Book Now!
Book a room and make your reservation now to experience Susesi Luxury Resort's unique holiday approach with your loved ones. Let your journey begin and set sail to unforgettable memories!
RESERVATION